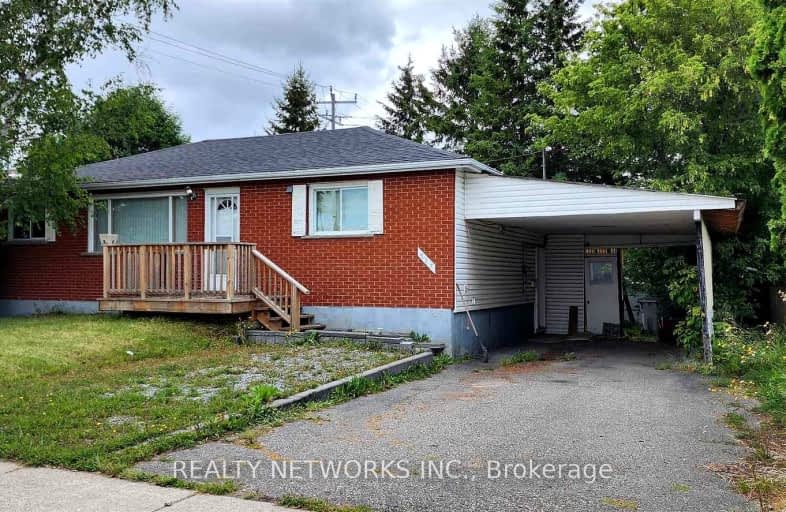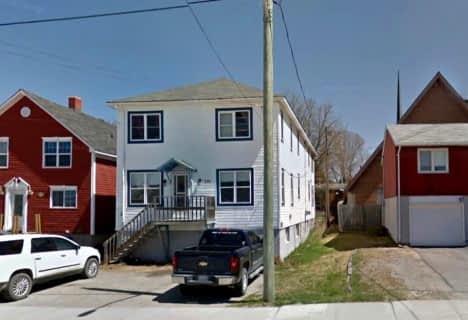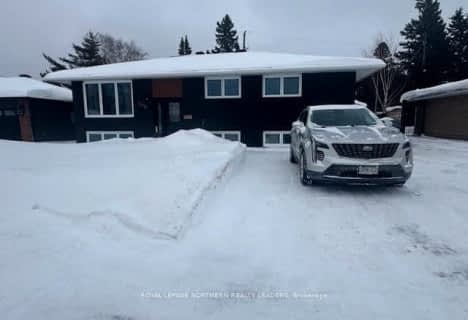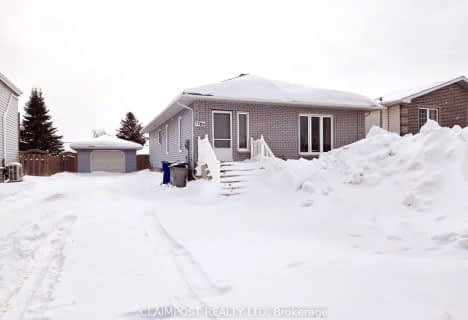Car-Dependent
- Most errands require a car.
26
/100
Somewhat Bikeable
- Most errands require a car.
44
/100

École catholique Jacques-Cartier (Timmins)
Elementary: Catholic
0.88 km
O'Gorman Intermediate Catholic School
Elementary: Catholic
0.77 km
R Ross Beattie Senior Public School
Elementary: Public
0.66 km
École catholique Sacré-Coeur (Timmins)
Elementary: Catholic
0.21 km
École catholique Don-Bosco
Elementary: Catholic
1.35 km
W Earle Miller Public School
Elementary: Public
0.59 km
NCDSB Access Center Secondary School
Secondary: Catholic
1.02 km
PACE Alternative & Continuing Education
Secondary: Public
1.78 km
École secondaire Cochrane
Secondary: Public
1.43 km
O'Gorman High School
Secondary: Catholic
0.41 km
École secondaire catholique Theriault
Secondary: Catholic
0.60 km
Timmins High and Vocational School
Secondary: Public
0.41 km
-
Denise St. Park
Denise St, Timmins ON 0.56km -
Randall Park
381 Randall Dr, Timmins ON P4N 7R9 0.86km -
Participark
Timmins ON P4N 3X1 1.08km
-
Scotiabank
100 Waterloo Rd, Timmins ON P4N 4X5 1.2km -
TD Bank Financial Group
690 River Park Rd, Timmins ON P4P 1B4 1.21km -
CIBC
690 River Park Rd, Timmins ON P4P 1B4 1.29km














