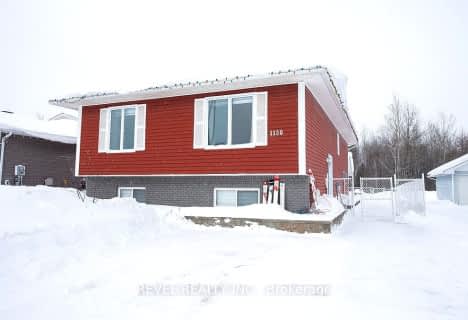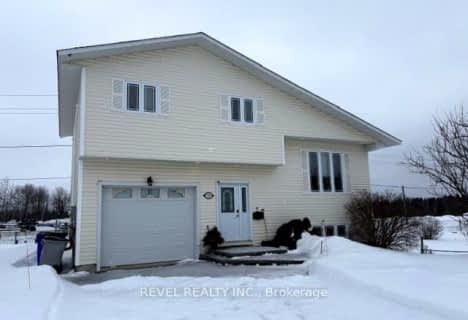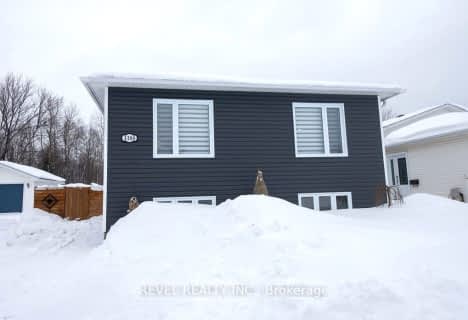
École catholique St-Charles
Elementary: Catholic
3.64 km
École publique Pavillon Renaissance
Elementary: Public
1.15 km
École catholique St-Dominique
Elementary: Catholic
2.18 km
École catholique Anicet-Morin
Elementary: Catholic
1.60 km
R Ross Beattie Senior Public School
Elementary: Public
3.41 km
École publique Lionel-Gauthier
Elementary: Public
1.07 km
La Clef
Secondary: Catholic
2.09 km
École secondaire Renaissance
Secondary: Public
1.13 km
École secondaire Cochrane
Secondary: Public
3.77 km
O'Gorman High School
Secondary: Catholic
4.00 km
École secondaire catholique Theriault
Secondary: Catholic
3.23 km
Timmins High and Vocational School
Secondary: Public
3.36 km



