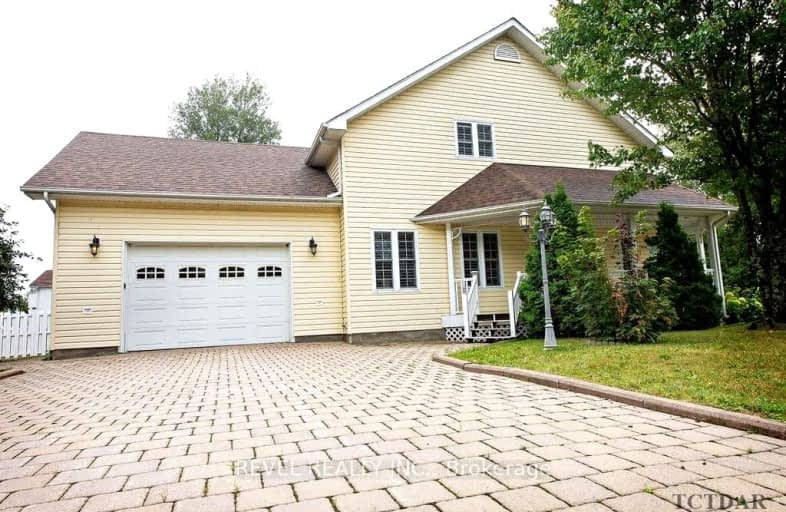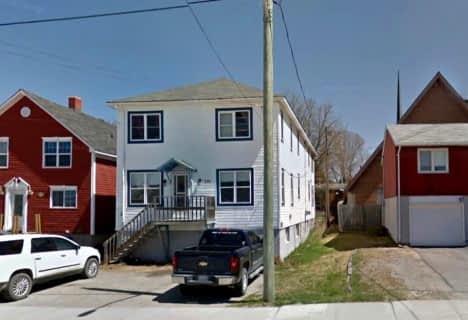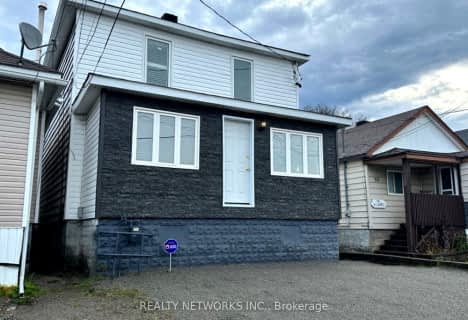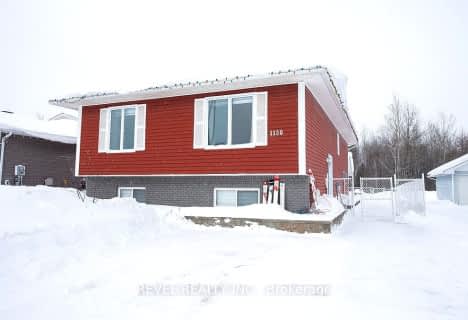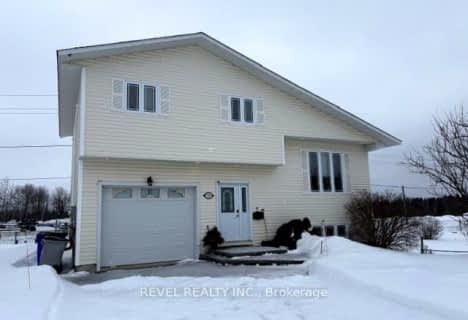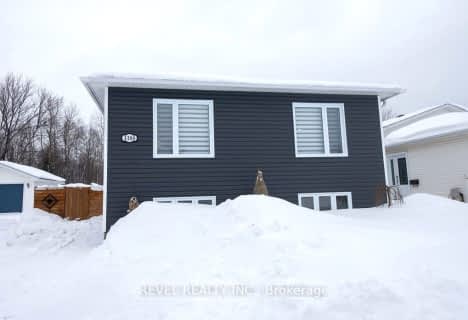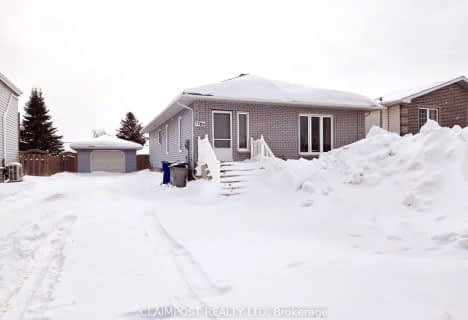Car-Dependent
- Almost all errands require a car.
22
/100
Somewhat Bikeable
- Most errands require a car.
38
/100

École catholique St-Dominique
Elementary: Catholic
0.65 km
École catholique Anicet-Morin
Elementary: Catholic
1.18 km
R Ross Beattie Senior Public School
Elementary: Public
0.97 km
École catholique Sacré-Coeur (Timmins)
Elementary: Catholic
1.23 km
École catholique Don-Bosco
Elementary: Catholic
1.85 km
W Earle Miller Public School
Elementary: Public
1.48 km
La Clef
Secondary: Catholic
0.86 km
École secondaire Renaissance
Secondary: Public
1.71 km
École secondaire Cochrane
Secondary: Public
1.78 km
O'Gorman High School
Secondary: Catholic
1.35 km
École secondaire catholique Theriault
Secondary: Catholic
0.67 km
Timmins High and Vocational School
Secondary: Public
0.61 km
-
Participark
Timmins ON P4N 3X1 0.6km -
Denise St. Park
Denise St, Timmins ON 0.69km -
CFCL Historic Site
0.91km
-
TD Bank Financial Group
690 River Park Rd, Timmins ON P4P 1B4 1.24km -
CIBC
690 River Park Rd, Timmins ON P4P 1B4 1.33km -
President's Choice Financial ATM
227 Algonquin Blvd W, Timmins ON P4N 2R8 1.51km
