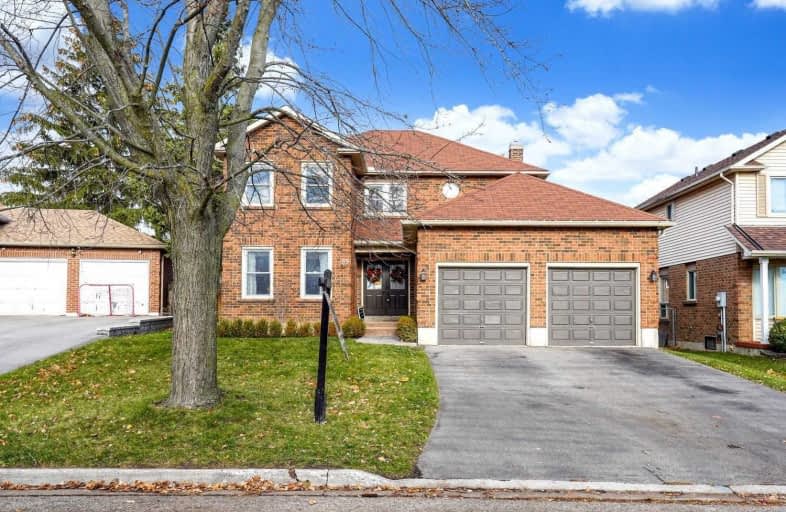Sold on Nov 24, 2020
Note: Property is not currently for sale or for rent.

-
Type: Detached
-
Style: 2-Storey
-
Size: 2000 sqft
-
Lot Size: 46 x 100 Feet
-
Age: 16-30 years
-
Taxes: $4,714 per year
-
Days on Site: 12 Days
-
Added: Nov 11, 2020 (1 week on market)
-
Updated:
-
Last Checked: 2 months ago
-
MLS®#: E4988869
-
Listed By: Royal service real estate inc., brokerage
Ideal Home For Growing/Multigen Family. Beautiful 5 Bed All Brick Home On Peaceful Bowmanville Street. Fully Separate In-Law Suite. Beautifully Renovated And Finished With Care. This Perfect Family Home Offers A Terrific Opportunity For Those Who Want A Parent To Live In Home With Their Own Space. Cozy Family Room With Gas Fireplace. W/O To Large Deck. Baths Have All Been Renovated. Beautiful Hardwood Floors. Gran Counters. Gourgeous Hardwood Stairs
Extras
Professional Photos Coming Monday. 1+1 Kitchens. Beautiful, Full In-Law Suite With 4P/C Bath And Separate Laundry. 2 Car Garage With Parking For 6. Double Door Entry, Crown Moulding,
Property Details
Facts for 59 Prout Drive, Clarington
Status
Days on Market: 12
Last Status: Sold
Sold Date: Nov 24, 2020
Closed Date: Feb 01, 2021
Expiry Date: Mar 31, 2021
Sold Price: $800,000
Unavailable Date: Nov 24, 2020
Input Date: Nov 13, 2020
Property
Status: Sale
Property Type: Detached
Style: 2-Storey
Size (sq ft): 2000
Age: 16-30
Area: Clarington
Community: Bowmanville
Availability Date: Tbd
Inside
Bedrooms: 5
Bedrooms Plus: 1
Bathrooms: 4
Kitchens: 1
Kitchens Plus: 1
Rooms: 9
Den/Family Room: Yes
Air Conditioning: Central Air
Fireplace: Yes
Washrooms: 4
Utilities
Electricity: Yes
Gas: Yes
Cable: Yes
Telephone: Yes
Building
Basement: Finished
Basement 2: Walk-Up
Heat Type: Forced Air
Heat Source: Gas
Exterior: Brick
Water Supply: Municipal
Special Designation: Unknown
Parking
Driveway: Pvt Double
Garage Spaces: 2
Garage Type: Attached
Covered Parking Spaces: 4
Total Parking Spaces: 6
Fees
Tax Year: 2019
Tax Legal Description: Pt Lt 11, C.2 (Pt 3, Pl 10R1990)
Taxes: $4,714
Highlights
Feature: Cul De Sac
Feature: Level
Feature: School
Land
Cross Street: High St/Prout
Municipality District: Clarington
Fronting On: North
Pool: None
Sewer: Sewers
Lot Depth: 100 Feet
Lot Frontage: 46 Feet
Lot Irregularities: Pie Shaped 62.33 Rear
Acres: < .50
Zoning: Residential
Rooms
Room details for 59 Prout Drive, Clarington
| Type | Dimensions | Description |
|---|---|---|
| Living Main | 3.40 x 4.15 | Combined W/Dining, Hardwood Floor, Crown Moulding |
| Dining Main | 3.45 x 3.65 | Combined W/Dining, Hardwood Floor, Crown Moulding |
| Kitchen Main | 4.00 x 6.30 | Family Size Kitchen, Granite Counter, W/O To Deck |
| Family Main | 3.40 x 4.60 | Gas Fireplace, Open Concept, Hardwood Floor |
| Master 2nd | 3.05 x 4.80 | 4 Pc Ensuite, W/I Closet |
| 2nd Br 2nd | 3.40 x 4.10 | |
| 3rd Br 2nd | 3.05 x 3.40 | |
| 3rd Br 2nd | 3.05 x 3.40 | |
| 4th Br 2nd | 2.72 x 3.45 | |
| 5th Br 2nd | 2.35 x 3.35 | |
| Living Bsmt | 3.10 x 3.45 | Walk-Up, Gas Fireplace |
| Kitchen Bsmt | 4.90 x 6.35 | Slate Flooring, Open Concept |
| XXXXXXXX | XXX XX, XXXX |
XXXX XXX XXXX |
$XXX,XXX |
| XXX XX, XXXX |
XXXXXX XXX XXXX |
$XXX,XXX |
| XXXXXXXX XXXX | XXX XX, XXXX | $800,000 XXX XXXX |
| XXXXXXXX XXXXXX | XXX XX, XXXX | $799,000 XXX XXXX |

Central Public School
Elementary: PublicVincent Massey Public School
Elementary: PublicSt. Elizabeth Catholic Elementary School
Elementary: CatholicHarold Longworth Public School
Elementary: PublicCharles Bowman Public School
Elementary: PublicDuke of Cambridge Public School
Elementary: PublicCentre for Individual Studies
Secondary: PublicClarke High School
Secondary: PublicHoly Trinity Catholic Secondary School
Secondary: CatholicClarington Central Secondary School
Secondary: PublicBowmanville High School
Secondary: PublicSt. Stephen Catholic Secondary School
Secondary: Catholic

