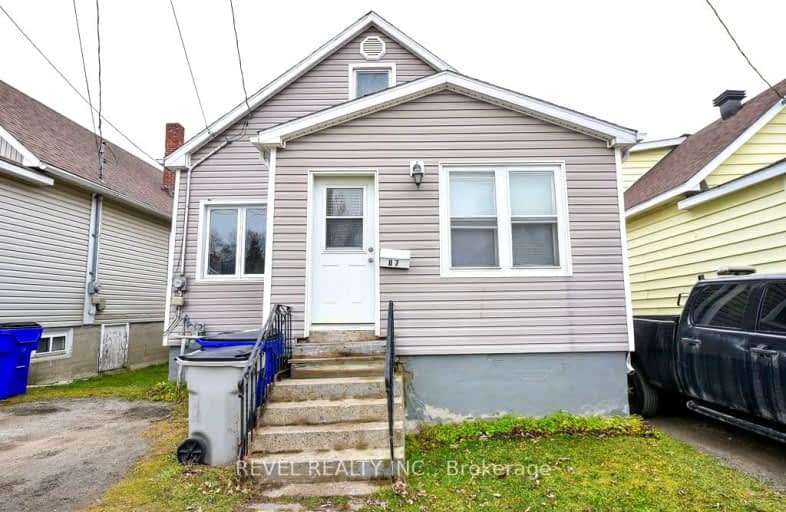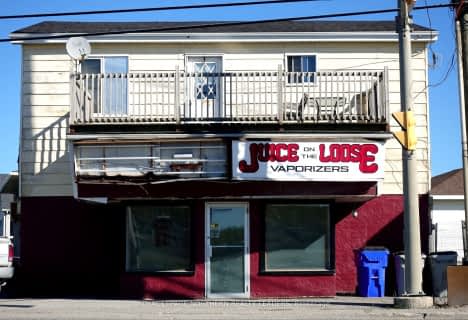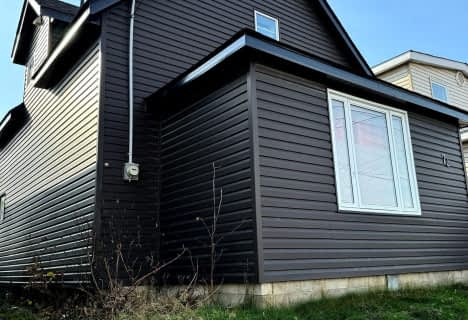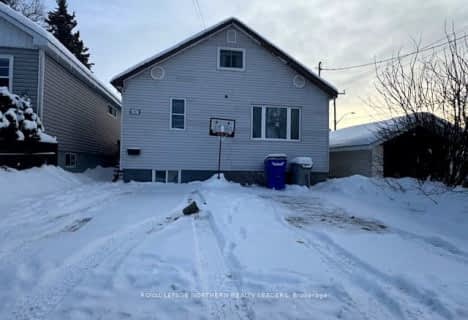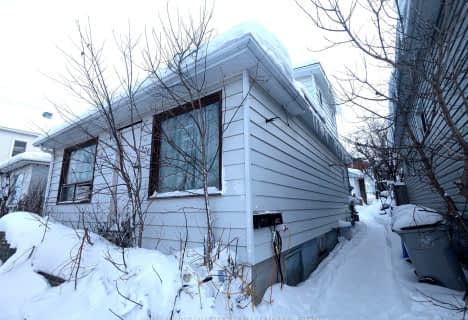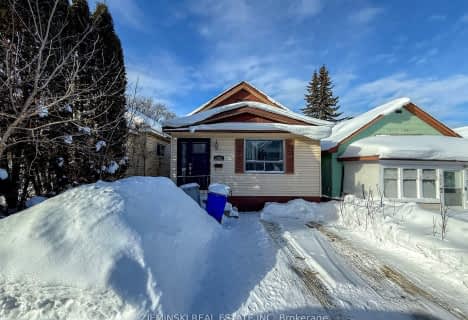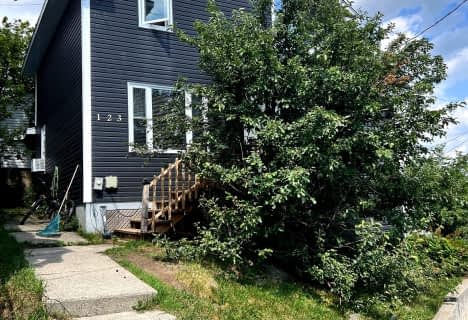Very Walkable
- Most errands can be accomplished on foot.
Bikeable
- Some errands can be accomplished on bike.

École catholique St-Charles
Elementary: CatholicÉcole catholique Louis-Rhéaume
Elementary: CatholicÉcole catholique Jacques-Cartier (Timmins)
Elementary: CatholicO'Gorman Intermediate Catholic School
Elementary: CatholicSacred Heart School
Elementary: CatholicSt Paul Separate School
Elementary: CatholicNCDSB Access Center Secondary School
Secondary: CatholicPACE Alternative & Continuing Education
Secondary: PublicÉcole secondaire Cochrane
Secondary: PublicO'Gorman High School
Secondary: CatholicÉcole secondaire catholique Theriault
Secondary: CatholicTimmins High and Vocational School
Secondary: Public-
Flintstone Park
0.44km -
Hollinger Park Playground
0.89km -
Hollinger Mine Bike Trail
Timmins ON P4N 1M8 1.17km
-
HSBC ATM
151 Algonquin Blvd E, Timmins ON P4N 1A6 0.18km -
Banque Nationale du Canada
151 Algonquin Blvd E, Timmins ON P4N 1A6 0.22km -
RBC Wealth Management
100 Algonquin Blvd E, Timmins ON P4N 1A4 0.23km
- — bath
- — bed
- — sqft
167 Crescent Avenue, Timmins, Ontario • P4N 4J2 • TM - TNW - Algonquin to Jubilee
- — bath
- — bed
- — sqft
123 Father Costello Drive, Timmins, Ontario • P0N 1G0 • SCH - Main Area
