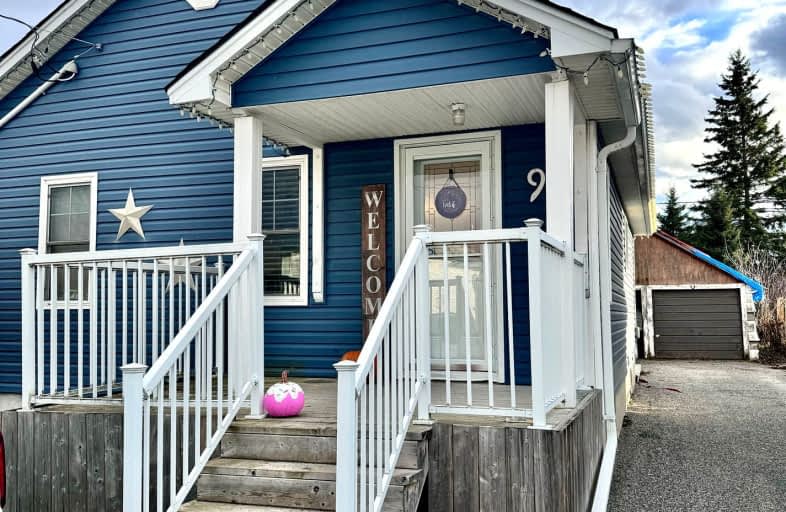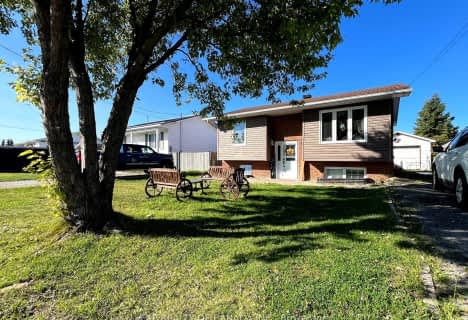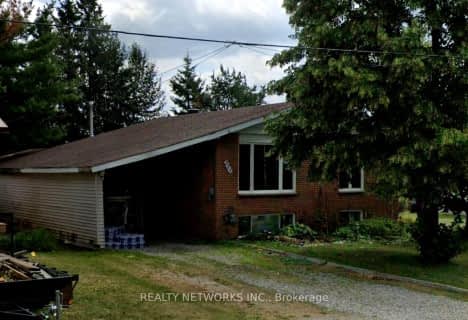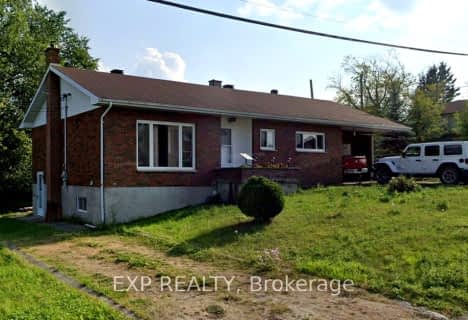
Roland Michener Secondary School (Elementary)
Elementary: Public
0.12 km
St Joseph Separate School
Elementary: Catholic
0.65 km
École catholique St-Jude
Elementary: Catholic
4.26 km
Schumacher Public School
Elementary: Public
6.14 km
Golden Avenue Public School
Elementary: Public
0.71 km
Bertha Shaw Public School
Elementary: Public
0.39 km
NCDSB Access Center Secondary School
Secondary: Catholic
8.65 km
PACE Alternative & Continuing Education
Secondary: Public
8.51 km
École secondaire Cochrane
Secondary: Public
9.10 km
Roland Michener Secondary School
Secondary: Public
0.12 km
O'Gorman High School
Secondary: Catholic
9.21 km
École secondaire catholique Theriault
Secondary: Catholic
9.89 km
-
Waterfront Park
South Porcupine ON 0.93km -
Past Presidents Park
Schumacher ON 6.23km -
Hollinger Park Playground
7.78km
-
Scotiabank
Porcupine Plaza, South Porcupine ON P0N 1H0 0.41km -
CIBC
90 Golden Ave, South Porcupine ON P0N 1H0 0.76km -
Scotiabank
4858 Hwy 101 E, Porcupine ON P0N 1K0 1.4km





