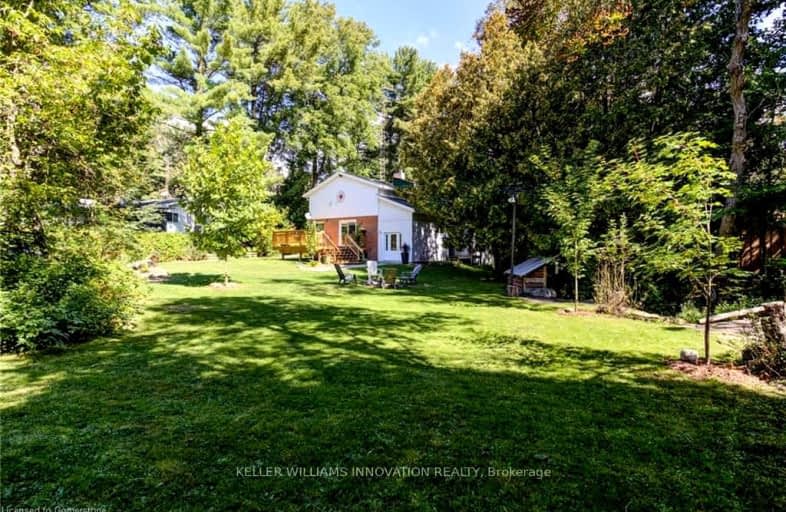Car-Dependent
- Almost all errands require a car.
0
/100
Somewhat Bikeable
- Almost all errands require a car.
23
/100

École élémentaire Le Caron
Elementary: Public
7.87 km
ÉÉC Sainte-Croix
Elementary: Catholic
6.62 km
École publique Saint-Joseph
Elementary: Public
8.41 km
Canadian Martyrs Catholic School
Elementary: Catholic
8.21 km
Wyevale Central Public School
Elementary: Public
8.74 km
Burkevale Protestant Separate School
Elementary: Protestant Separate
9.41 km
Georgian Bay District Secondary School
Secondary: Public
9.04 km
North Simcoe Campus
Secondary: Public
10.91 km
Collingwood Campus
Secondary: Public
28.28 km
École secondaire Le Caron
Secondary: Public
7.79 km
Elmvale District High School
Secondary: Public
18.14 km
St Theresa's Separate School
Secondary: Catholic
11.20 km
-
Enchanted Kingdom
Midland ON 7.87km -
Wyevale Community Park
10 Concession 5 E, Wyevale ON 8.63km -
Penetanguishene Parc Memorial Park
121 Main St, Penetanguishene ON L9M 1L5 8.78km
-
President's Choice Financial ATM
9292 County Rd, Midland ON L4R 4K4 7.96km -
Scotiabank
9226 County Rd 93, Midland ON L4R 4K4 8.04km -
TD Bank Financial Group
Hwy 93, Midland ON L4R 4K4 8.08km


