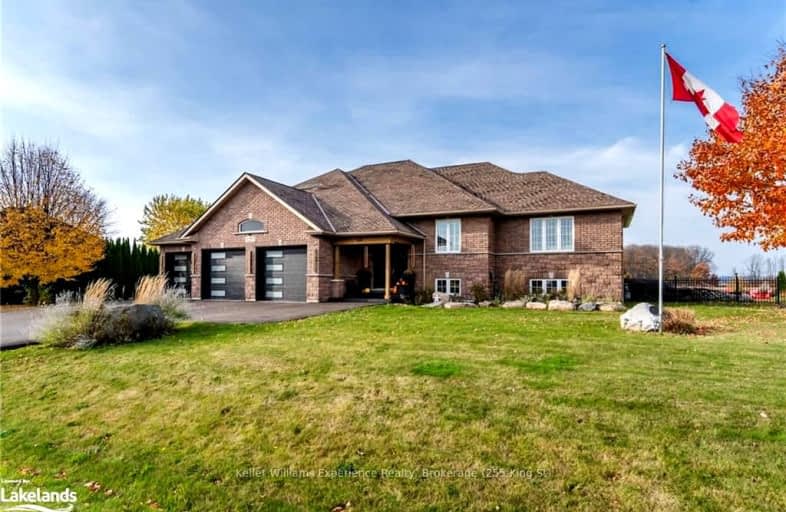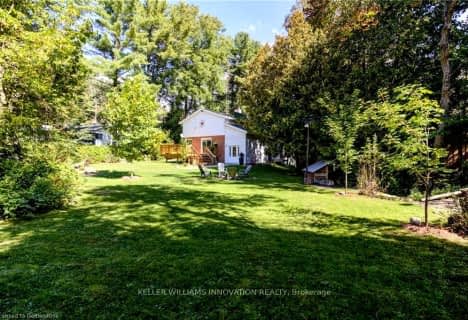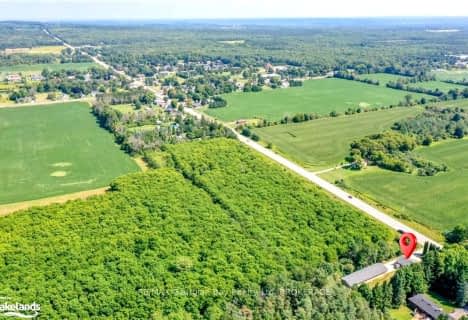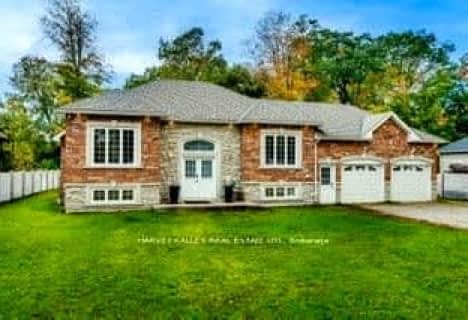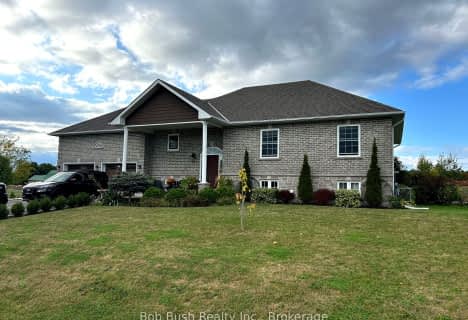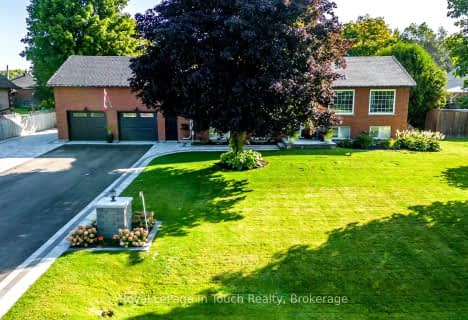Car-Dependent
- Almost all errands require a car.
Somewhat Bikeable
- Most errands require a car.

École élémentaire Le Caron
Elementary: PublicÉcole publique Saint-Joseph
Elementary: PublicMonsignor Castex Separate School
Elementary: CatholicCanadian Martyrs Catholic School
Elementary: CatholicWyevale Central Public School
Elementary: PublicBurkevale Protestant Separate School
Elementary: Protestant SeparateGeorgian Bay District Secondary School
Secondary: PublicNorth Simcoe Campus
Secondary: PublicÉcole secondaire Le Caron
Secondary: PublicStayner Collegiate Institute
Secondary: PublicElmvale District High School
Secondary: PublicSt Theresa's Separate School
Secondary: Catholic-
Enchanted Kingdom
Midland ON 5.08km -
Carpenter Park
Midland ON L4R 5K8 6.59km -
Penetanguishene Parc Memorial Park
121 Main St, Penetanguishene ON L9M 1L5 6.93km
-
President's Choice Financial ATM
9292 County Rd, Midland ON L4R 4K4 5.3km -
Scotiabank
9226 County Rd 93, Midland ON L4R 4K4 5.34km -
TD Bank Financial Group
Hwy 93, Midland ON L4R 4K4 5.37km
