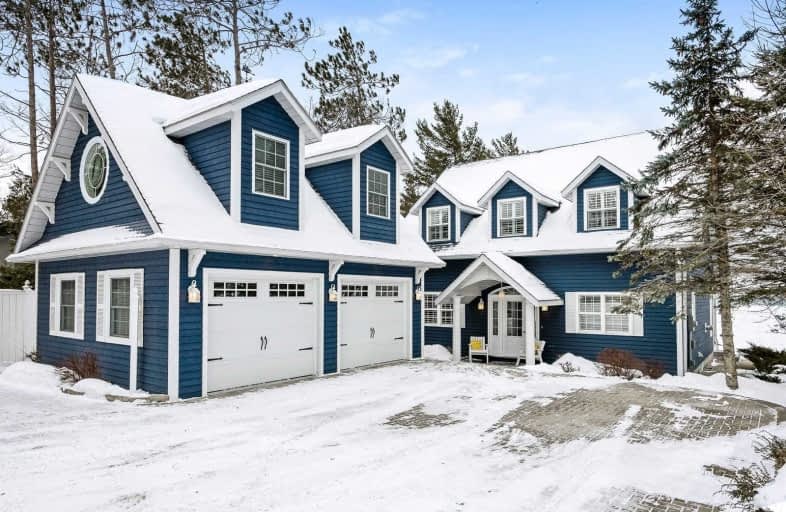Sold on Mar 29, 2021
Note: Property is not currently for sale or for rent.

-
Type: Detached
-
Style: 2-Storey
-
Size: 3000 sqft
-
Lot Size: 50 x 158 Feet
-
Age: 16-30 years
-
Taxes: $5,813 per year
-
Days on Site: 45 Days
-
Added: Feb 11, 2021 (1 month on market)
-
Updated:
-
Last Checked: 1 month ago
-
MLS®#: S5115254
-
Listed By: Royal lepage in touch realty, brokerage
Spectacular Cape Cod Waterfront Home Located On One Of Georgian Bay's Most Desired Beaches And Provides Plenty Of Privacy. Panoramic Views And Breathtaking Sunsets Over The Blue Mountains . This Home Was Designed For Family Entertaining In A Resort Area With Amazing Sandy Beaches. 3000 Square Feet Of Living Area With Quartz Counters, Custom Oak Cabinets, Hardwood And Tile Flooring. The Finished Basement Includes A Family And Entertainment Room.
Extras
Auto Garage Door Remote(S), Built-In Appliances, Hot Tub, In-Law Capability, Sump Pump, Water Heater Owned, Water Softener, Work Bench. Most Desired Beaches And Provides Plenty Of Privacy.
Property Details
Facts for 10 Lundy Lane, Tiny
Status
Days on Market: 45
Last Status: Sold
Sold Date: Mar 29, 2021
Closed Date: May 11, 2021
Expiry Date: Apr 30, 2021
Sold Price: $2,131,000
Unavailable Date: Mar 29, 2021
Input Date: Feb 14, 2021
Prior LSC: Sold
Property
Status: Sale
Property Type: Detached
Style: 2-Storey
Size (sq ft): 3000
Age: 16-30
Area: Tiny
Community: Rural Tiny
Availability Date: Flexible
Assessment Amount: $794,000
Assessment Year: 2020
Inside
Bedrooms: 3
Bedrooms Plus: 1
Bathrooms: 4
Kitchens: 1
Rooms: 11
Den/Family Room: Yes
Air Conditioning: Central Air
Fireplace: Yes
Laundry Level: Main
Central Vacuum: N
Washrooms: 4
Utilities
Electricity: Yes
Gas: Yes
Cable: Yes
Telephone: Yes
Building
Basement: Finished
Heat Type: Forced Air
Heat Source: Gas
Exterior: Wood
Elevator: N
UFFI: No
Energy Certificate: N
Green Verification Status: N
Water Supply Type: Sand Point W
Water Supply: Well
Physically Handicapped-Equipped: N
Special Designation: Unknown
Parking
Driveway: Pvt Double
Garage Spaces: 2
Garage Type: Detached
Covered Parking Spaces: 5
Total Parking Spaces: 7
Fees
Tax Year: 2020
Tax Legal Description: Lt 89 Pl 776 Tiny; Tiny
Taxes: $5,813
Highlights
Feature: Beach
Feature: Level
Feature: Sloping
Feature: Terraced
Feature: Waterfront
Land
Cross Street: Tbrs To Irene To Lun
Municipality District: Tiny
Fronting On: West
Parcel Number: 583990234
Pool: None
Sewer: Septic
Lot Depth: 158 Feet
Lot Frontage: 50 Feet
Zoning: Sr Shoreline Res
Waterfront: Direct
Water Body Name: Georgian
Water Body Type: Bay
Water Frontage: 15.24
Access To Property: Yr Rnd Municpal Rd
Water Features: Beachfront
Water Features: Winterized
Shoreline: Clean
Shoreline: Sandy
Shoreline Allowance: Not Ownd
Shoreline Exposure: W
Rural Services: Electrical
Rural Services: Garbage Pickup
Rural Services: Natural Gas
Rural Services: Telephone
Waterfront Accessory: Bunkie
Water Delivery Features: Uv System
Additional Media
- Virtual Tour: https://vimeo.com/510929850/efd1fee9a4
Rooms
Room details for 10 Lundy Lane, Tiny
| Type | Dimensions | Description |
|---|---|---|
| Foyer Main | 1.52 x 4.27 | Tile Floor |
| Kitchen Main | 4.88 x 5.49 | Hardwood Floor, Pantry |
| Living Main | 3.66 x 5.49 | Hardwood Floor, Fireplace |
| Dining Main | 3.35 x 4.27 | Hardwood Floor |
| Laundry Main | 1.22 x 3.05 | Tile Floor |
| Master 2nd | 3.96 x 6.10 | Hardwood Floor |
| 2nd Br 2nd | 3.35 x 5.18 | Hardwood Floor |
| 3rd Br 2nd | 2.44 x 3.35 | Hardwood Floor |
| Office 2nd | 1.52 x 3.66 | Hardwood Floor |
| Family Bsmt | 5.18 x 7.32 | |
| Games Bsmt | 3.66 x 6.40 | |
| 4th Br Flat | 5.49 x 6.71 |

| XXXXXXXX | XXX XX, XXXX |
XXXX XXX XXXX |
$X,XXX,XXX |
| XXX XX, XXXX |
XXXXXX XXX XXXX |
$X,XXX,XXX |
| XXXXXXXX XXXX | XXX XX, XXXX | $2,131,000 XXX XXXX |
| XXXXXXXX XXXXXX | XXX XX, XXXX | $2,475,000 XXX XXXX |

École élémentaire Le Caron
Elementary: PublicÉÉC Sainte-Croix
Elementary: CatholicÉcole publique Saint-Joseph
Elementary: PublicMonsignor Castex Separate School
Elementary: CatholicCanadian Martyrs Catholic School
Elementary: CatholicWyevale Central Public School
Elementary: PublicGeorgian Bay District Secondary School
Secondary: PublicNorth Simcoe Campus
Secondary: PublicÉcole secondaire Le Caron
Secondary: PublicStayner Collegiate Institute
Secondary: PublicElmvale District High School
Secondary: PublicSt Theresa's Separate School
Secondary: Catholic
