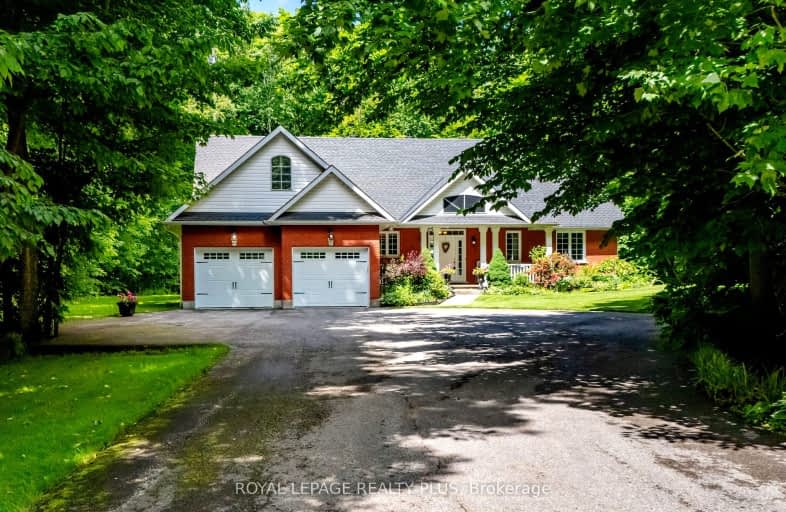Car-Dependent
- Almost all errands require a car.
0
/100
Somewhat Bikeable
- Almost all errands require a car.
19
/100

École élémentaire Le Caron
Elementary: Public
2.05 km
École publique Saint-Joseph
Elementary: Public
2.44 km
St Ann's Separate School
Elementary: Catholic
3.88 km
Canadian Martyrs Catholic School
Elementary: Catholic
2.29 km
Burkevale Protestant Separate School
Elementary: Protestant Separate
3.20 km
James Keating Public School
Elementary: Public
3.55 km
Georgian Bay District Secondary School
Secondary: Public
5.29 km
North Simcoe Campus
Secondary: Public
7.70 km
École secondaire Le Caron
Secondary: Public
1.99 km
Stayner Collegiate Institute
Secondary: Public
38.23 km
Elmvale District High School
Secondary: Public
21.30 km
St Theresa's Separate School
Secondary: Catholic
7.69 km
-
Penetanguishene Rotary Park
L9M Penetanguishene, Penetanguishene ON 2.76km -
Penetanguishene Parc Memorial Park
121 Main St, Penetanguishene ON L9M 1L5 2.78km -
Enchanted Kingdom
Midland ON 5.14km
-
RBC Royal Bank ATM
1080 Lafontaine Rd, Penetanguishene ON L9M 1P9 0.79km -
Meridian Credit Union ATM
7 Poyntz St, Penetanguishene ON L9M 1M3 2.66km -
TD Canada Trust ATM
2 Poyntz St, Penetanguishene ON L9M 1M2 2.67km



