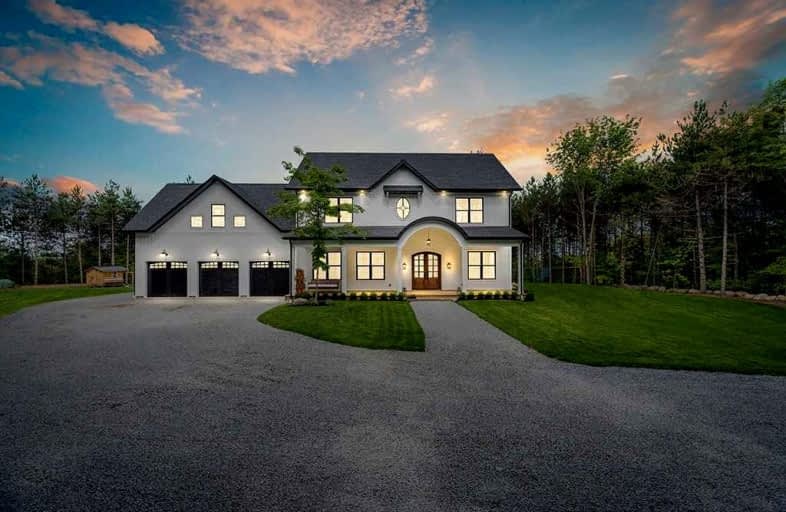Sold on Aug 30, 2021
Note: Property is not currently for sale or for rent.

-
Type: Detached
-
Style: 2-Storey
-
Size: 3500 sqft
-
Lot Size: 952 x 563 Feet
-
Age: 0-5 years
-
Days on Site: 14 Days
-
Added: Aug 16, 2021 (2 weeks on market)
-
Updated:
-
Last Checked: 1 month ago
-
MLS®#: S5342422
-
Listed By: Faris team real estate, brokerage
Top 5 Reasons You Will Love This Home: 1) Modern Farmhouse Set On 8.75 Acres Of Land With A Covered Front And Back Porch 2) Gourmet Kitchen With Luxury Appliances And A Butlers Pantry 3) Sought-After Finishes Such As Hardwood Flooring, Black Window Frames, High-End Faucets And Door Handles, Wood Beam Accents, And Modern Light Fixtures 4) Four Large Bedrooms Including A Master Suite With A Spa-Like Ensuite 5) 3-Car Heated And Insulated Garage With A Loft.
Extras
Inclusions: Fridge (X2), Wine Fridge, Freezer, Stove, Dishwasher, Washer, Dryer, Garage Door Opener (X3), Wall Mounted Television, Existing Light Fixtures, Porch Swing, Carbon Filter.
Property Details
Facts for 115 Rue Lafontaine East, Tiny
Status
Days on Market: 14
Last Status: Sold
Sold Date: Aug 30, 2021
Closed Date: Sep 30, 2021
Expiry Date: Nov 16, 2021
Sold Price: $2,100,000
Unavailable Date: Aug 30, 2021
Input Date: Aug 17, 2021
Property
Status: Sale
Property Type: Detached
Style: 2-Storey
Size (sq ft): 3500
Age: 0-5
Area: Tiny
Community: Rural Tiny
Availability Date: Immediate
Inside
Bedrooms: 4
Bathrooms: 3
Kitchens: 1
Rooms: 12
Den/Family Room: No
Air Conditioning: Central Air
Fireplace: Yes
Laundry Level: Main
Washrooms: 3
Building
Basement: Full
Basement 2: Part Fin
Heat Type: Forced Air
Heat Source: Propane
Exterior: Board/Batten
Exterior: Wood
Water Supply Type: Drilled Well
Water Supply: Well
Special Designation: Unknown
Parking
Driveway: Pvt Double
Garage Spaces: 3
Garage Type: Attached
Covered Parking Spaces: 20
Total Parking Spaces: 23
Fees
Tax Year: 2021
Tax Legal Description: Pt S1/2 Lt 12 Con 16 Tiny Pt 4 & 12, 51R3888; T/W
Highlights
Feature: Clear View
Feature: School Bus Route
Feature: Wooded/Treed
Land
Cross Street: County Rd 6 N/Rue La
Municipality District: Tiny
Fronting On: East
Parcel Number: 584220025
Pool: None
Sewer: Septic
Lot Depth: 563 Feet
Lot Frontage: 952 Feet
Lot Irregularities: Irreg.
Acres: 5-9.99
Zoning: Ru
Access To Property: Yr Rnd Municpal Rd
Rural Services: Garbage Pickup
Rural Services: Recycling Pckup
Additional Media
- Virtual Tour: https://youtu.be/o0AIJ5j3jo8
Rooms
Room details for 115 Rue Lafontaine East, Tiny
| Type | Dimensions | Description |
|---|---|---|
| Kitchen Main | 3.35 x 7.08 | Hardwood Floor, Open Concept, O/Looks Backyard |
| Breakfast Main | 3.62 x 3.62 | Hardwood Floor, Open Concept, W/O To Porch |
| Pantry Main | - | Hardwood Floor, Walk Through |
| Dining Main | 3.32 x 6.10 | Hardwood Floor, Window |
| Living Main | 6.49 x 7.05 | Hardwood Floor, Gas Fireplace, Window |
| Office Main | 3.31 x 3.32 | Hardwood Floor, Large Window |
| Laundry Main | 3.26 x 6.94 | Tile Floor, W/O To Porch |
| Master 2nd | 4.52 x 4.68 | Hardwood Floor, W/I Closet, 5 Pc Ensuite |
| Br 2nd | 3.32 x 5.05 | Hardwood Floor, Large Closet, Window |
| Br 2nd | 3.32 x 5.07 | Hardwood Floor, Large Closet, Window |
| Br 2nd | 3.79 x 4.82 | Hardwood Floor, Large Closet, Window |
| Loft 2nd | 8.19 x 10.51 | Access To Garage, Hardwood Floor |

| XXXXXXXX | XXX XX, XXXX |
XXXX XXX XXXX |
$X,XXX,XXX |
| XXX XX, XXXX |
XXXXXX XXX XXXX |
$X,XXX,XXX |
| XXXXXXXX XXXX | XXX XX, XXXX | $2,100,000 XXX XXXX |
| XXXXXXXX XXXXXX | XXX XX, XXXX | $2,200,000 XXX XXXX |

École élémentaire Le Caron
Elementary: PublicÉÉC Sainte-Croix
Elementary: CatholicÉcole publique Saint-Joseph
Elementary: PublicCanadian Martyrs Catholic School
Elementary: CatholicBurkevale Protestant Separate School
Elementary: Protestant SeparateJames Keating Public School
Elementary: PublicGeorgian Bay District Secondary School
Secondary: PublicNorth Simcoe Campus
Secondary: PublicCollingwood Campus
Secondary: PublicÉcole secondaire Le Caron
Secondary: PublicElmvale District High School
Secondary: PublicSt Theresa's Separate School
Secondary: Catholic
