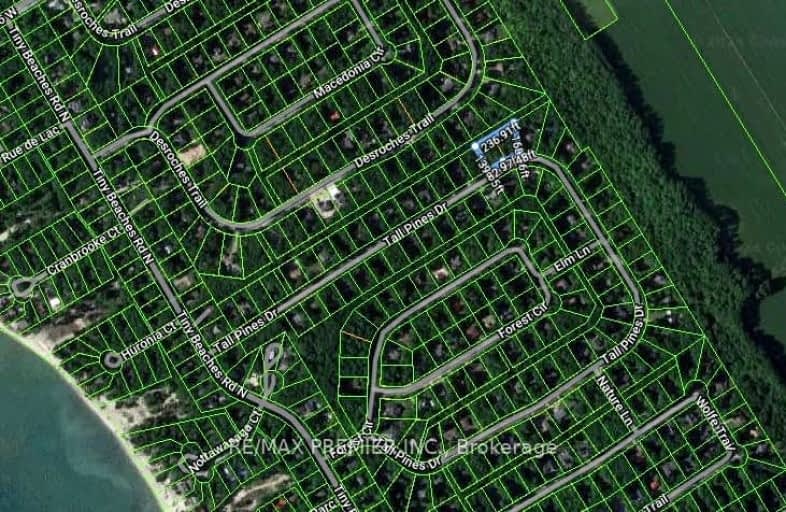Sold on Apr 24, 1995
Note: Property is not currently for sale or for rent.

-
Type: Detached
-
Style: Bungalow
-
Lot Size: 95 x 180
-
Age: No Data
-
Taxes: $1,400 per year
-
Days on Site: 35 Days
-
Added: Dec 15, 2024 (1 month on market)
-
Updated:
-
Last Checked: 1 month ago
-
MLS®#: S11830945
-
Listed By: Century 21 ports of huron real estate inc., brokerage
CUSTOM BLT VICEROY HOME. WOODSTOVE PLAN. BEAUTIFUL COUNTRY SETTING JUST 2 MIN FROM BEACH. TASTEFULLY DECORATED WITH LRGE SPACIOUS ROOMS. HI EFF PROPANE HEATING, LOW E ARGON WINDOWS. JACUZZI TUB FOR TWO, 800 SERIES DOORS, OAK KIT. HOME HAS MANY UPGRADES & IS A PLEASURE TO SHOW. I 30 BQ
Property Details
Facts for 115 Tall Pines Drive, Tiny
Status
Days on Market: 35
Last Status: Sold
Sold Date: Apr 24, 1995
Closed Date: Nov 30, -0001
Expiry Date: Sep 30, 1995
Sold Price: $100,000
Unavailable Date: Apr 24, 1995
Input Date: Mar 19, 1995
Property
Status: Sale
Property Type: Detached
Style: Bungalow
Area: Tiny
Community: Rural Tiny
Availability Date: Immediate
Inside
Bedrooms: 3
Bathrooms: 2
Fireplace: No
Washrooms: 2
Building
Heat Type: Forced Air
Heat Source: Gas
Exterior: Wood
Water Supply Type: Comm Well
Water Supply: Municipal
Special Designation: Unknown
Parking
Driveway: Pvt Double
Garage Spaces: 2
Garage Type: Attached
Fees
Tax Legal Description: LT529,PLN1671,SIMCOE
Taxes: $1,400
Land
Cross Street: CONC 16 TO TBRN TO T
Municipality District: Tiny
Pool: None
Sewer: Septic
Lot Depth: 180
Lot Frontage: 95
Lot Irregularities: 95x180x
Zoning: RES
Rooms
Room details for 115 Tall Pines Drive, Tiny
| Type | Dimensions | Description |
|---|---|---|
| Living | 3.93 x 5.48 | |
| Dining | 3.93 x 3.32 | |
| Kitchen | 3.04 x 3.93 | |
| Prim Bdrm | 3.93 x 4.26 | |
| Br | 3.04 x 3.04 | |
| Br | 3.04 x 3.04 |
| XXXXXXXX | XXX XX, XXXX |
XXXXXX XXX XXXX |
$XXX,XXX |
| XXXXXXXX XXXXXX | XXX XX, XXXX | $189,900 XXX XXXX |

École élémentaire Le Caron
Elementary: PublicÉÉC Sainte-Croix
Elementary: CatholicÉcole publique Saint-Joseph
Elementary: PublicCanadian Martyrs Catholic School
Elementary: CatholicBurkevale Protestant Separate School
Elementary: Protestant SeparateJames Keating Public School
Elementary: PublicGeorgian Bay District Secondary School
Secondary: PublicNorth Simcoe Campus
Secondary: PublicCollingwood Campus
Secondary: PublicÉcole secondaire Le Caron
Secondary: PublicElmvale District High School
Secondary: PublicSt Theresa's Separate School
Secondary: Catholic