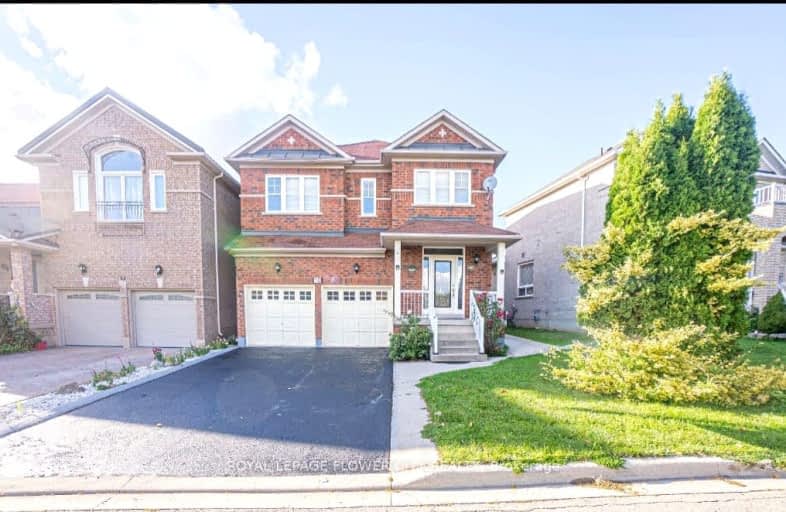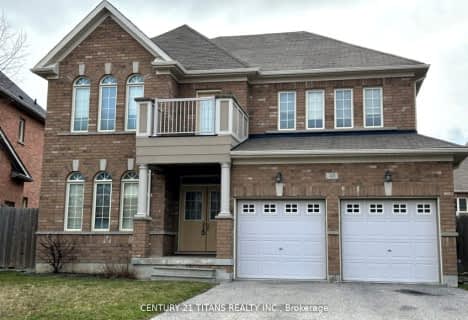Somewhat Walkable
- Some errands can be accomplished on foot.
Good Transit
- Some errands can be accomplished by public transportation.
Bikeable
- Some errands can be accomplished on bike.

St Brigid School
Elementary: CatholicRay Lawson
Elementary: PublicMorton Way Public School
Elementary: PublicHickory Wood Public School
Elementary: PublicCopeland Public School
Elementary: PublicRoberta Bondar Public School
Elementary: PublicPeel Alternative North
Secondary: PublicÉcole secondaire Jeunes sans frontières
Secondary: PublicÉSC Sainte-Famille
Secondary: CatholicSt Augustine Secondary School
Secondary: CatholicCardinal Leger Secondary School
Secondary: CatholicBrampton Centennial Secondary School
Secondary: Public-
Don Cherry's Sports Grill
500 Ray Lawson Boulevard, Brampton, ON L6Y 5B3 1.84km -
Wanda Food and Drink
305 Charolais Boulevard, Unit 2, Brampton, ON L6Y 2R2 1.98km -
Iggy's Grill Bar Patio at Lionhead
8525 Mississauga Road, Brampton, ON L6Y 0C1 2.84km
-
Tim Hortons
90 Clementine Drive, Brampton, ON L6Y 5M3 0.45km -
Little London Cafe
20 Polonia Avenue, Brampton, ON L6Y 0K9 0.73km -
Tim Hortons
7965 Financial Drive, Brampton, ON L6Y 0J8 1.71km
-
Fuzion Fitness
20 Polonia Avenue, Unit 107, Brampton, ON L6Y 0K9 0.74km -
Fit4Less
499 Main Street, Brampton, ON L6Y 1N7 3.21km -
Orangetheory Fitness
8275 Financial Drive, Brampton, ON L6Y 5G8 2.19km
-
Rocky's No Frills
70 Clementine Drive, Brampton, ON L6Y 5R5 0.39km -
Shoppers Drug Mart
520 Charolais Blvd, Brampton, ON L6Y 0R5 1.19km -
Rexall
545 Steeles Avenue W, Unit A01, Brampton, ON L6Y 4E7 1.65km
-
Magadhi
3-120 Clementine Drive, Brampton, ON L6Y 0L8 0.45km -
Pizza Nova
80 Clementine Drive, Unit 13, Brampton, ON L6Y 5R5 0.45km -
Osmow's
5-120 Clementine Drive, Brampton, ON L6Y 0L8 0.45km
-
Derry Village Square
7070 St Barbara Boulevard, Mississauga, ON L5W 0E6 2.93km -
Shoppers World Brampton
56-499 Main Street S, Brampton, ON L6Y 1N7 3.21km -
Products NET
7111 Syntex Drive, 3rd Floor, Mississauga, ON L5N 8C3 4.03km
-
Rocky's No Frills
70 Clementine Drive, Brampton, ON L6Y 5R5 0.39km -
Singh Foods
900 Ray Lawson Boulevard, Brampton, ON L6Y 5H7 0.48km -
EuroMax Foods
20 Polonia Avenue, Unit 101, Brampton, ON L6Y 0K9 0.74km
-
LCBO Orion Gate West
545 Steeles Ave E, Brampton, ON L6W 4S2 4.75km -
LCBO
5925 Rodeo Drive, Mississauga, ON L5R 6.03km -
The Beer Store
11 Worthington Avenue, Brampton, ON L7A 2Y7 6.68km
-
Esso
7970 Mavis Road, Brampton, ON L6Y 5L5 0.54km -
Petro-Canada
7965 Financial Drive, Brampton, ON L6Y 0J8 1.71km -
Titanium Towing
7360 Zinnia Place, Unit 278, Mississauga, ON L5W 2A2 1.73km
-
Cineplex Cinemas Courtney Park
110 Courtney Park Drive, Mississauga, ON L5T 2Y3 4.94km -
Garden Square
12 Main Street N, Brampton, ON L6V 1N6 5.03km -
Rose Theatre Brampton
1 Theatre Lane, Brampton, ON L6V 0A3 5.16km
-
Courtney Park Public Library
730 Courtneypark Drive W, Mississauga, ON L5W 1L9 3.92km -
Brampton Library - Four Corners Branch
65 Queen Street E, Brampton, ON L6W 3L6 5.16km -
Meadowvale Branch Library
6677 Meadowvale Town Centre Circle, Mississauga, ON L5N 2R5 6.5km
-
The Credit Valley Hospital
2200 Eglinton Avenue W, Mississauga, ON L5M 2N1 10.02km -
William Osler Hospital
Bovaird Drive E, Brampton, ON 11.58km -
Fusion Hair Therapy
33 City Centre Drive, Suite 680, Mississauga, ON L5B 2N5 10.51km
-
Kaneff Park
Pagebrook Crt, Brampton ON L6Y 2N4 2.59km -
Lake Aquitaine Park
2750 Aquitaine Ave, Mississauga ON L5N 3S6 6km -
Castlebridge Park
Mississauga ON 8.17km
-
RBC Royal Bank
209 County Court Blvd (Hurontario & county court), Brampton ON L6W 4P5 3.1km -
Scotiabank
8974 Chinguacousy Rd, Brampton ON L6Y 5X6 3.51km -
Scotiabank
865 Britannia Rd W (Britannia and Mavis), Mississauga ON L5V 2X8 5.55km
- 3 bath
- 4 bed
- 2000 sqft
59 Rollingwood Drive, Brampton, Ontario • L6Y 5R1 • Fletcher's Creek South
- 3 bath
- 4 bed
- 2500 sqft
23 Michigan Avenue, Brampton, Ontario • L6Y 4N5 • Fletcher's Creek South
- 3 bath
- 3 bed
Upper-6920 Haines Artist Way, Mississauga, Ontario • L5W 1B7 • Meadowvale Village













