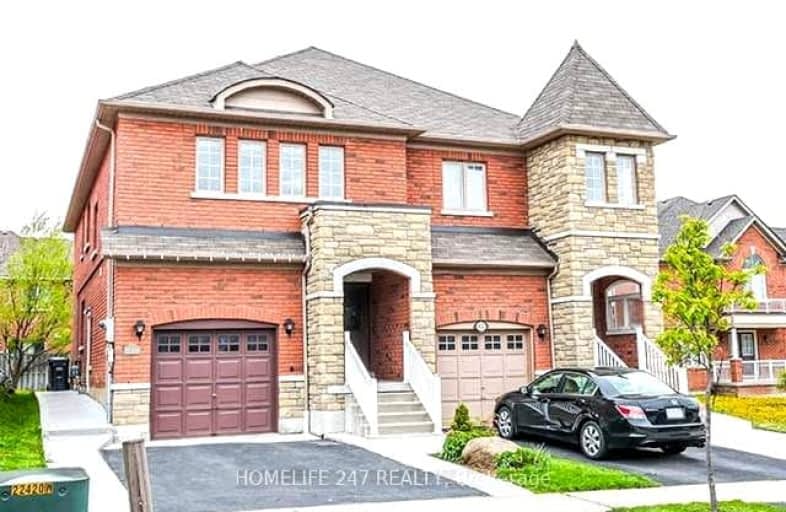Somewhat Walkable
- Some errands can be accomplished on foot.
Good Transit
- Some errands can be accomplished by public transportation.
Very Bikeable
- Most errands can be accomplished on bike.

École élémentaire École élémentaire Le Flambeau
Elementary: PublicSt Veronica Elementary School
Elementary: CatholicSt Julia Catholic Elementary School
Elementary: CatholicMeadowvale Village Public School
Elementary: PublicDerry West Village Public School
Elementary: PublicDavid Leeder Middle School
Elementary: PublicÉcole secondaire Jeunes sans frontières
Secondary: PublicÉSC Sainte-Famille
Secondary: CatholicBrampton Centennial Secondary School
Secondary: PublicMississauga Secondary School
Secondary: PublicSt Marcellinus Secondary School
Secondary: CatholicTurner Fenton Secondary School
Secondary: Public-
Staghorn Woods Park
855 Ceremonial Dr, Mississauga ON 5.08km -
Manor Hill Park
Ontario 6.87km -
Cordingley Park
6550 Saratoga Way (Saratoga Way & Amber Glen Drive), Mississauga ON L5N 7V9 8.65km
-
TD Bank Financial Group
7685 Hurontario St S, Brampton ON L6W 0B4 2.88km -
TD Bank Financial Group
728 Bristol Rd W (at Mavis Rd.), Mississauga ON L5R 4A3 5.26km -
Royal Bank of Canada
6420 Dixie Rdm, Mississauga ON 6.35km
- 3 bath
- 4 bed
- 1500 sqft
133 Creditstone Road, Brampton, Ontario • L6Y 4G3 • Fletcher's Creek South
- 3 bath
- 3 bed
- 1500 sqft
6885 Tassel Crescent, Mississauga, Ontario • L5W 1G9 • Meadowvale Village
- 3 bath
- 3 bed
- 2500 sqft
(Uppe-25 Kentucky Drive, Brampton, Ontario • L6Y 4E9 • Fletcher's Creek South
- 3 bath
- 3 bed
Upper-7330 Frontier Ridge, Mississauga, Ontario • L5N 7P7 • Meadowvale Village
- 3 bath
- 4 bed
- 2000 sqft
59 Rollingwood Drive, Brampton, Ontario • L6Y 5R1 • Fletcher's Creek South
- 3 bath
- 3 bed
Unit -28 Saddlecreek Court, Brampton, Ontario • L6Y 4V6 • Fletcher's Creek South
- 3 bath
- 3 bed
Upper-6920 Haines Artist Way, Mississauga, Ontario • L5W 1B7 • Meadowvale Village













