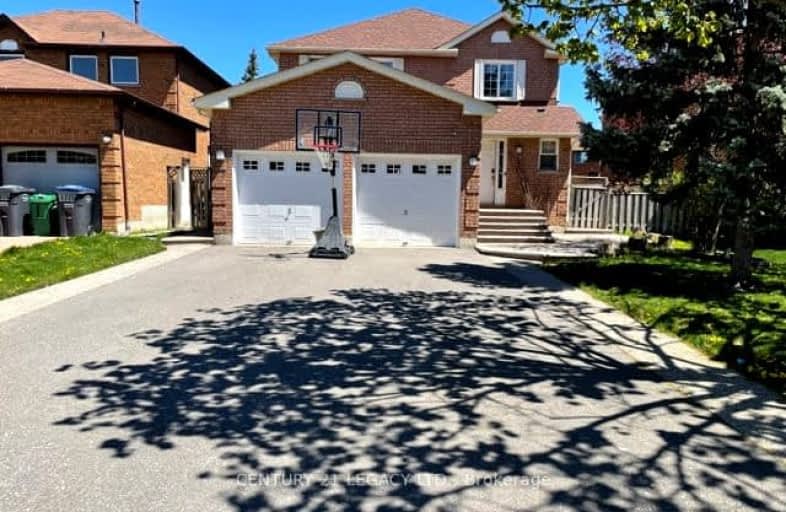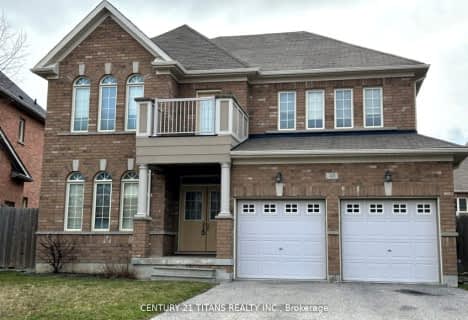Somewhat Walkable
- Some errands can be accomplished on foot.
Good Transit
- Some errands can be accomplished by public transportation.
Somewhat Bikeable
- Most errands require a car.

St Brigid School
Elementary: CatholicPauline Vanier Catholic Elementary School
Elementary: CatholicRay Lawson
Elementary: PublicMorton Way Public School
Elementary: PublicHickory Wood Public School
Elementary: PublicRoberta Bondar Public School
Elementary: PublicPeel Alternative North
Secondary: PublicÉcole secondaire Jeunes sans frontières
Secondary: PublicPeel Alternative North ISR
Secondary: PublicSt Augustine Secondary School
Secondary: CatholicCardinal Leger Secondary School
Secondary: CatholicBrampton Centennial Secondary School
Secondary: Public-
Staghorn Woods Park
855 Ceremonial Dr, Mississauga ON 7.78km -
Manor Hill Park
Ontario 9.19km -
Cordingley Park
6550 Saratoga Way (Saratoga Way & Amber Glen Drive), Mississauga ON L5N 7V9 9.91km
-
Localcoin Bitcoin ATM - INS Market
499 Main St S, Brampton ON L6Y 1N7 1.89km -
BMO Bank of Montreal
735 Twain Ave, Mississauga ON L5W 1X1 2.2km -
The Police Credit Union Ltd-Member Service
85 Aventura Crt, Mississauga ON L5T 2Y6 3.59km
- 3 bath
- 3 bed
Unit -28 Saddlecreek Court, Brampton, Ontario • L6Y 4V6 • Fletcher's Creek South
- 3 bath
- 3 bed
Upper-6920 Haines Artist Way, Mississauga, Ontario • L5W 1B7 • Meadowvale Village














