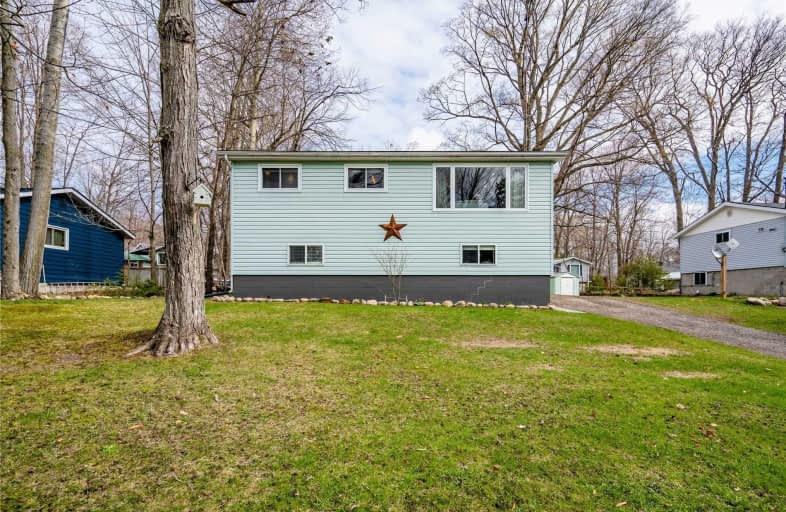Sold on Apr 26, 2021
Note: Property is not currently for sale or for rent.

-
Type: Detached
-
Style: 2-Storey
-
Lot Size: 79.99 x 127 Feet
-
Age: 31-50 years
-
Taxes: $2,184 per year
-
Days on Site: 3 Days
-
Added: Apr 23, 2021 (3 days on market)
-
Updated:
-
Last Checked: 1 month ago
-
MLS®#: S5207180
-
Listed By: Keller williams experience realty, brokerage
Charming 2Storey Home Steps To A Waterfront Park For The Residents Of The Subdivision. The Park Incl A Playground, Picnic Tables, & The Waterfront Has A Sandy Lake Bottom And Shallow Entry. Perfect For First-Time Homebuyers Or If You're Looking For A Country Get-A-Way. This Home Features An Updated Bathroom, Forced-Air Gas Furnace (2019) & Municipal Water.The Kitchen Leads To A Deck (2019) & To The Backyard.
Extras
Where You Will Find Well-Maintained Perennial Gardens And Plenty Of Trees For Shade In The Summer Months.
Property Details
Facts for 12 Dundee Drive, Tiny
Status
Days on Market: 3
Last Status: Sold
Sold Date: Apr 26, 2021
Closed Date: Jun 21, 2021
Expiry Date: Sep 30, 2021
Sold Price: $515,000
Unavailable Date: Apr 26, 2021
Input Date: Apr 23, 2021
Property
Status: Sale
Property Type: Detached
Style: 2-Storey
Age: 31-50
Area: Tiny
Community: Rural Tiny
Availability Date: Flexible
Assessment Amount: $186,000
Assessment Year: 2016
Inside
Bedrooms: 2
Bathrooms: 1
Kitchens: 1
Rooms: 5
Den/Family Room: No
Air Conditioning: None
Fireplace: Yes
Central Vacuum: Y
Washrooms: 1
Building
Basement: None
Heat Type: Forced Air
Heat Source: Gas
Exterior: Vinyl Siding
Elevator: N
Water Supply: Municipal
Special Designation: Unknown
Parking
Driveway: Pvt Double
Garage Type: None
Covered Parking Spaces: 6
Total Parking Spaces: 6
Fees
Tax Year: 2020
Tax Legal Description: Lot 45 Plan 1598 Tiny Township
Taxes: $2,184
Highlights
Feature: Beach
Feature: Lake Access
Feature: Marina
Feature: Park
Feature: School
Land
Cross Street: Nida Cres To Dundee
Municipality District: Tiny
Fronting On: North
Parcel Number: 584280342
Pool: None
Sewer: Septic
Lot Depth: 127 Feet
Lot Frontage: 79.99 Feet
Zoning: Res
Additional Media
- Virtual Tour: https://youtu.be/phOKGCN0_48
Rooms
Room details for 12 Dundee Drive, Tiny
| Type | Dimensions | Description |
|---|---|---|
| Living 2nd | 3.33 x 3.89 | |
| Kitchen 2nd | 3.53 x 6.68 | Eat-In Kitchen, W/O To Deck |
| Master 2nd | 3.53 x 2.51 | |
| 2nd Br 2nd | 2.31 x 2.51 | Ceiling Fan |
| Bathroom 2nd | - | |
| Rec Main | 7.74 x 6.60 | Fireplace |
| Laundry Main | 3.20 x 2.05 |

| XXXXXXXX | XXX XX, XXXX |
XXXX XXX XXXX |
$XXX,XXX |
| XXX XX, XXXX |
XXXXXX XXX XXXX |
$XXX,XXX |
| XXXXXXXX XXXX | XXX XX, XXXX | $515,000 XXX XXXX |
| XXXXXXXX XXXXXX | XXX XX, XXXX | $399,000 XXX XXXX |

École publique Saint-Joseph
Elementary: PublicÉÉC Saint-Louis
Elementary: CatholicSt Ann's Separate School
Elementary: CatholicCanadian Martyrs Catholic School
Elementary: CatholicBurkevale Protestant Separate School
Elementary: Protestant SeparateJames Keating Public School
Elementary: PublicGeorgian Bay District Secondary School
Secondary: PublicNorth Simcoe Campus
Secondary: PublicCollingwood Campus
Secondary: PublicÉcole secondaire Le Caron
Secondary: PublicElmvale District High School
Secondary: PublicSt Theresa's Separate School
Secondary: Catholic
