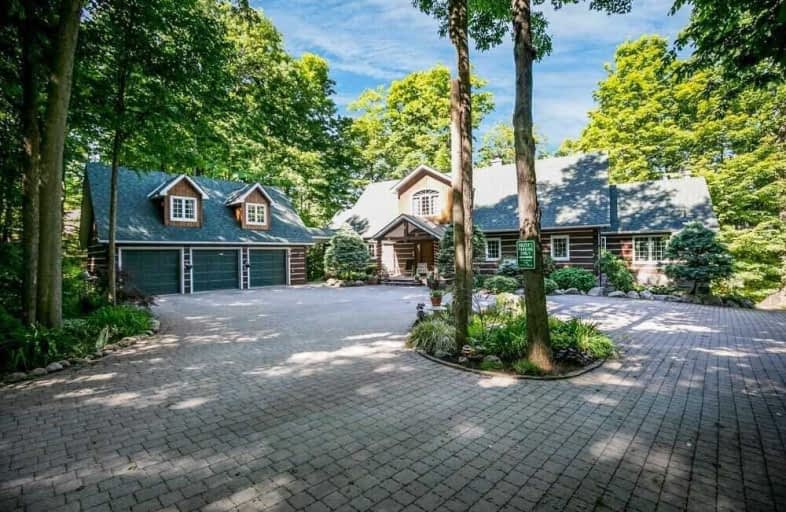Sold on Aug 28, 2020
Note: Property is not currently for sale or for rent.

-
Type: Detached
-
Style: 1 1/2 Storey
-
Size: 3500 sqft
-
Lot Size: 44.8 x 179.8 Metres
-
Age: 16-30 years
-
Taxes: $12,427 per year
-
Days on Site: 168 Days
-
Added: Mar 13, 2020 (5 months on market)
-
Updated:
-
Last Checked: 2 months ago
-
MLS®#: S4808105
-
Listed By: Re/max georgian bay realty, brokerage
Welcome To Montabello, A Stunning Sq Log Home Located In The Upscale Community Of Cedar Ridge. 182 Feet Of Georgian Bay Waterfront On A 2.2 Acre Lot With 4955 Sq Ft Of Finished Living Space With Top Quality Finishes Throughout Plus A One Bedroom Apartment Above The 3 Car Heated Garage. An Additional 2 Car Garage For Your Toys. Open Concept With A Gourmet Kitchen Which Incl 2 Islands. Main Flr Master With En-Suite & W/I Closet Plus Sitting Room.
Extras
Part Of Lots 13 & 14, 51M608 Dsgn As Parts 1 & 2, 51R-41908: S/T Reserv In Ro 1364009 Subj To An Esmnt As In Lt368728 With An Esemnt Over Prts 3 & 4, 51R-31699 As In Sc1586297 Tiny. **Interboard Listing: Southern Georgian Bay R.E. Assoc.**
Property Details
Facts for 176 Melissa Lane, Tiny
Status
Days on Market: 168
Last Status: Sold
Sold Date: Aug 28, 2020
Closed Date: Oct 28, 2020
Expiry Date: Aug 31, 2020
Sold Price: $2,050,000
Unavailable Date: Aug 28, 2020
Input Date: Jun 26, 2020
Prior LSC: Expired
Property
Status: Sale
Property Type: Detached
Style: 1 1/2 Storey
Size (sq ft): 3500
Age: 16-30
Area: Tiny
Community: Lafontaine
Availability Date: Flexible
Assessment Amount: $1,919
Assessment Year: 2020
Inside
Bedrooms: 4
Bathrooms: 3
Kitchens: 1
Kitchens Plus: 1
Rooms: 13
Den/Family Room: Yes
Air Conditioning: Wall Unit
Fireplace: Yes
Laundry Level: Lower
Washrooms: 3
Utilities
Electricity: Yes
Gas: No
Cable: No
Telephone: Yes
Building
Basement: Finished
Basement 2: Full
Heat Type: Radiant
Heat Source: Propane
Exterior: Log
Elevator: N
Energy Certificate: N
Green Verification Status: N
Water Supply Type: Dug Well
Water Supply: Well
Physically Handicapped-Equipped: N
Special Designation: Unknown
Other Structures: Greenhouse
Retirement: N
Parking
Driveway: Circular
Garage Spaces: 5
Garage Type: Detached
Covered Parking Spaces: 10
Total Parking Spaces: 15
Fees
Tax Year: 2019
Tax Legal Description: Part Of Lots 13 & 14, 51M608 Designated As Parts 1
Taxes: $12,427
Highlights
Feature: Clear View
Feature: Sloping
Feature: Waterfront
Feature: Wooded/Treed
Land
Cross Street: Cedar Point Rd To Me
Municipality District: Tiny
Fronting On: West
Parcel Number: 584170242
Pool: None
Sewer: Septic
Lot Depth: 179.8 Metres
Lot Frontage: 44.8 Metres
Acres: 2-4.99
Zoning: Shoreline Reside
Waterfront: Direct
Water Body Name: Georgian
Water Body Type: Bay
Water Frontage: 55.5
Access To Property: Yr Rnd Municpal Rd
Easements Restrictions: Unknown
Water Features: Dock
Shoreline: Rocky
Shoreline Allowance: None
Shoreline Exposure: W
Alternative Power: Generator-Wired
Rural Services: Electrical
Rural Services: Garbage Pickup
Rural Services: Internet High Spd
Rural Services: Recycling Pckup
Rural Services: Telephone
Water Delivery Features: Uv System
Rooms
Room details for 176 Melissa Lane, Tiny
| Type | Dimensions | Description |
|---|---|---|
| Living Main | 5.60 x 7.80 | Cathedral Ceiling, Fireplace, Hardwood Floor |
| Dining Main | 4.80 x 3.90 | Hardwood Floor |
| Kitchen Main | 5.50 x 3.93 | Granite Counter, Breakfast Bar |
| Foyer Main | 4.00 x 4.88 | Hardwood Floor |
| Master Main | 5.80 x 4.20 | W/I Closet, Hardwood Floor, 6 Pc Ensuite |
| Sitting Main | 5.18 x 3.40 | Fireplace, W/O To Balcony |
| Bathroom Main | 3.81 x 3.00 | 6 Pc Bath |
| Loft 2nd | 4.54 x 5.58 | B/I Bookcase |
| 2nd Br 2nd | 5.30 x 4.75 | Cedar Closet, Hardwood Floor |
| 3rd Br 2nd | 5.30 x 5.90 | Hardwood Floor |
| Bathroom 2nd | - | 4 Pc Bath |
| Family Lower | 5.40 x 7.77 | Fireplace, W/O To Patio, Hardwood Floor |
| XXXXXXXX | XXX XX, XXXX |
XXXX XXX XXXX |
$X,XXX,XXX |
| XXX XX, XXXX |
XXXXXX XXX XXXX |
$X,XXX,XXX | |
| XXXXXXXX | XXX XX, XXXX |
XXXXXXXX XXX XXXX |
|
| XXX XX, XXXX |
XXXXXX XXX XXXX |
$X,XXX,XXX |
| XXXXXXXX XXXX | XXX XX, XXXX | $2,050,000 XXX XXXX |
| XXXXXXXX XXXXXX | XXX XX, XXXX | $2,225,000 XXX XXXX |
| XXXXXXXX XXXXXXXX | XXX XX, XXXX | XXX XXXX |
| XXXXXXXX XXXXXX | XXX XX, XXXX | $2,299,888 XXX XXXX |

École élémentaire Le Caron
Elementary: PublicÉÉC Sainte-Croix
Elementary: CatholicÉcole publique Saint-Joseph
Elementary: PublicCanadian Martyrs Catholic School
Elementary: CatholicBurkevale Protestant Separate School
Elementary: Protestant SeparateJames Keating Public School
Elementary: PublicGeorgian Bay District Secondary School
Secondary: PublicNorth Simcoe Campus
Secondary: PublicCollingwood Campus
Secondary: PublicÉcole secondaire Le Caron
Secondary: PublicJean Vanier Catholic High School
Secondary: CatholicSt Theresa's Separate School
Secondary: Catholic

