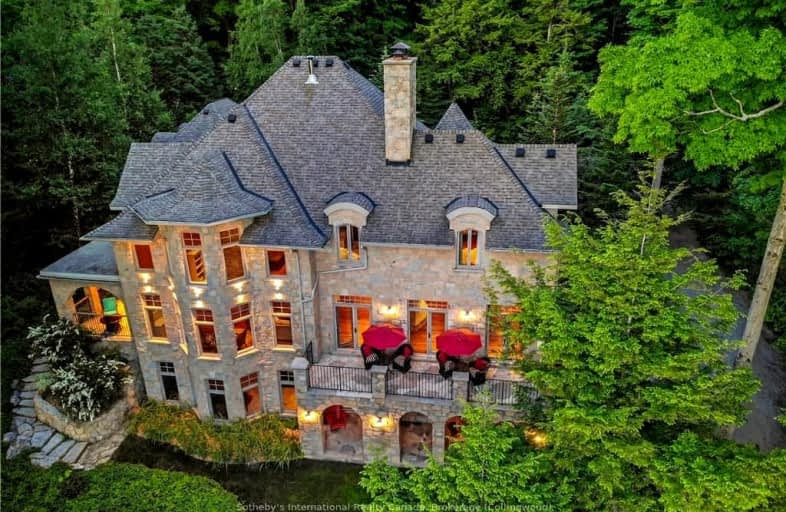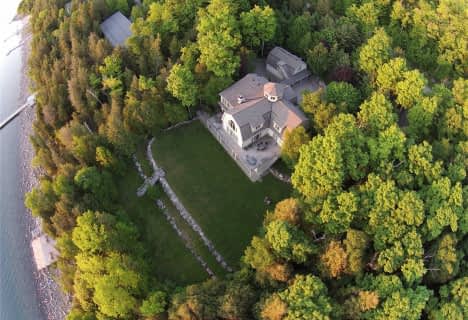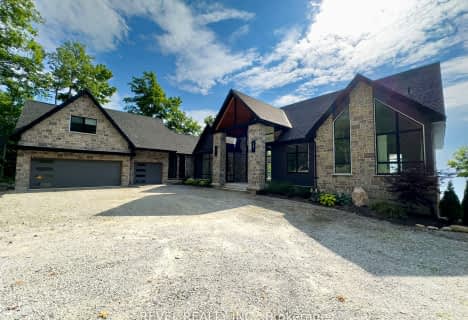Car-Dependent
- Almost all errands require a car.
Somewhat Bikeable
- Almost all errands require a car.

École élémentaire Le Caron
Elementary: PublicÉÉC Sainte-Croix
Elementary: CatholicÉcole publique Saint-Joseph
Elementary: PublicCanadian Martyrs Catholic School
Elementary: CatholicBurkevale Protestant Separate School
Elementary: Protestant SeparateJames Keating Public School
Elementary: PublicGeorgian Bay District Secondary School
Secondary: PublicNorth Simcoe Campus
Secondary: PublicCollingwood Campus
Secondary: PublicÉcole secondaire Le Caron
Secondary: PublicJean Vanier Catholic High School
Secondary: CatholicSt Theresa's Separate School
Secondary: Catholic-
Awenda Provincial Park
670 Concession 18 E, Penetanguishene ON L9M 2G2 9.89km -
Penetanguishene Rotary Park
L9M Penetanguishene, Penetanguishene ON 15.08km -
Penetanguishene Parc Memorial Park
121 Main St, Penetanguishene ON L9M 1L5 15.53km
-
RBC Royal Bank ATM
1080 Lafontaine Rd, Penetanguishene ON L9M 1P9 14.12km -
Meridian Credit Union ATM
7 Poyntz St, Penetanguishene ON L9M 1M3 15.47km -
TD Canada Trust ATM
2 Poyntz St, Penetanguishene ON L9M 1M2 15.56km






