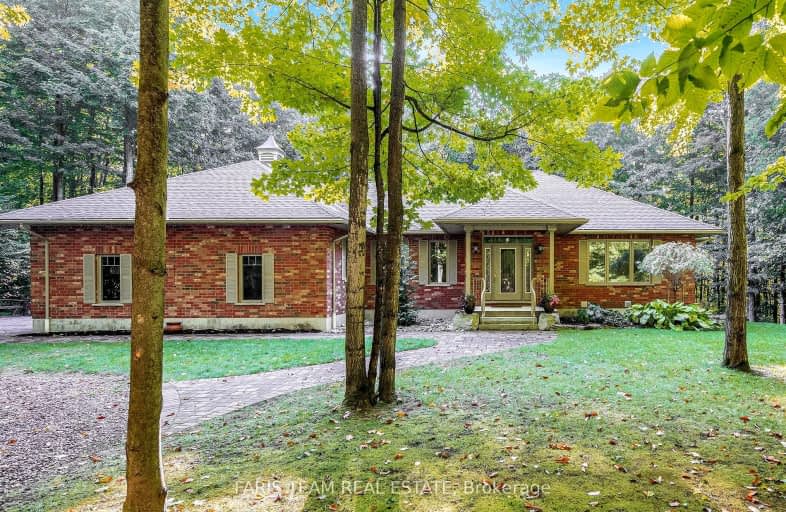
Video Tour
Car-Dependent
- Almost all errands require a car.
0
/100
Somewhat Bikeable
- Most errands require a car.
35
/100

École élémentaire Le Caron
Elementary: Public
2.44 km
École publique Saint-Joseph
Elementary: Public
2.81 km
St Ann's Separate School
Elementary: Catholic
4.24 km
Canadian Martyrs Catholic School
Elementary: Catholic
2.66 km
Burkevale Protestant Separate School
Elementary: Protestant Separate
3.51 km
James Keating Public School
Elementary: Public
3.90 km
Georgian Bay District Secondary School
Secondary: Public
5.67 km
North Simcoe Campus
Secondary: Public
8.08 km
Collingwood Campus
Secondary: Public
34.38 km
École secondaire Le Caron
Secondary: Public
2.38 km
Elmvale District High School
Secondary: Public
21.46 km
St Theresa's Separate School
Secondary: Catholic
8.07 km
-
Penetanguishene Rotary Park
L9M Penetanguishene, Penetanguishene ON 3.08km -
Penetanguishene Parc Memorial Park
121 Main St, Penetanguishene ON L9M 1L5 3.14km -
Enchanted Kingdom
Midland ON 5.48km
-
Meridian Credit Union ATM
7 Poyntz St, Penetanguishene ON L9M 1M3 3.03km -
TD Canada Trust ATM
2 Poyntz St, Penetanguishene ON L9M 1M2 3.04km -
TD Bank Financial Group
117 Poyntz St, Penetanguishene ON L9M 1P4 3.09km



