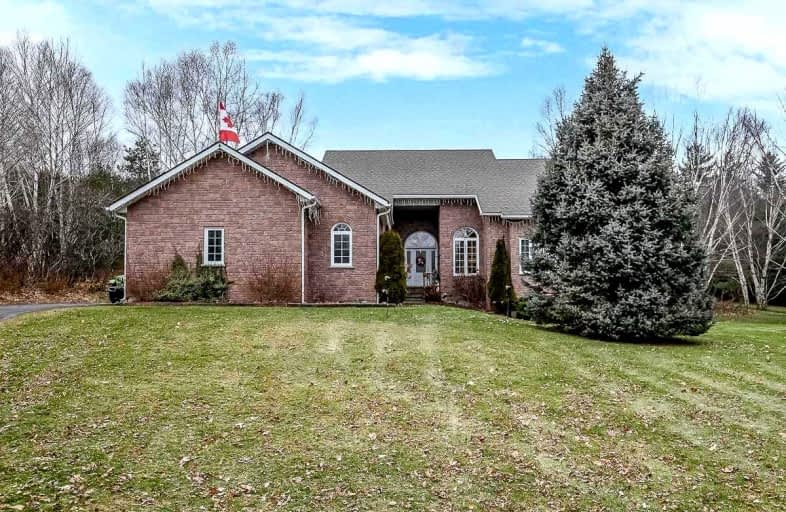Sold on Jan 30, 2022
Note: Property is not currently for sale or for rent.

-
Type: Detached
-
Style: 2-Storey
-
Size: 3500 sqft
-
Lot Size: 170.83 x 343.67 Feet
-
Age: 16-30 years
-
Taxes: $4,185 per year
-
Days on Site: 26 Days
-
Added: Jan 04, 2022 (3 weeks on market)
-
Updated:
-
Last Checked: 1 month ago
-
MLS®#: S5464861
-
Listed By: Jim hawke realty brokerage
Large 3000Sqft 4+1 Bedroom Home, In Beautiful Copeland Creek Estates. Sitting On A 1.85 Acre Estate Lot And Triple Car Garage. All Principle Rooms Are A Great Size. 9 Foot Ceilings Throughout. Massive Eat-In Kitchen Open To Dining Room And Living Room. Living Room Features 18 Foot Ceilings, Hardwood Floors, And Gas Fireplace. Huge Primary Bedroom With 2 Walk In Closets And Ensuite.
Extras
**The Lakelands R. E. Assoc**Finished Basement Open Concept Recreation Room With Wet Bar, Gas Fireplace And Tv Room. 5th Bedroom And 3rd Bathroom Finished. Walk In From Garage To Basement. Massive 22'X 55' Deck. 3 Season 12X18 Sunroom. Ingr
Property Details
Facts for 86 Copeland Creek Drive, Tiny
Status
Days on Market: 26
Last Status: Sold
Sold Date: Jan 30, 2022
Closed Date: Apr 14, 2022
Expiry Date: Apr 30, 2022
Sold Price: $1,390,000
Unavailable Date: Jan 30, 2022
Input Date: Jan 05, 2022
Prior LSC: Listing with no contract changes
Property
Status: Sale
Property Type: Detached
Style: 2-Storey
Size (sq ft): 3500
Age: 16-30
Area: Tiny
Community: Rural Tiny
Availability Date: 60-89 Days
Assessment Amount: $566,000
Assessment Year: 2016
Inside
Bedrooms: 4
Bedrooms Plus: 1
Bathrooms: 3
Kitchens: 1
Rooms: 15
Den/Family Room: No
Air Conditioning: Central Air
Fireplace: Yes
Laundry Level: Lower
Washrooms: 3
Utilities
Electricity: Yes
Gas: Yes
Cable: Yes
Telephone: Yes
Building
Basement: Finished
Basement 2: Full
Heat Type: Forced Air
Heat Source: Gas
Exterior: Concrete
Exterior: Stone
UFFI: No
Water Supply Type: Drilled Well
Water Supply: Well
Special Designation: Unknown
Retirement: N
Parking
Driveway: Pvt Double
Garage Spaces: 3
Garage Type: Attached
Covered Parking Spaces: 10
Total Parking Spaces: 13
Fees
Tax Year: 2021
Tax Legal Description: Pcl 10-1 Sec 51M528; Lt 10 Pl 51M528 Tiny; Tiny
Taxes: $4,185
Highlights
Feature: Marina
Feature: Park
Land
Cross Street: Baywood Gate To Cope
Municipality District: Tiny
Fronting On: North
Parcel Number: 584060093
Pool: None
Sewer: Septic
Lot Depth: 343.67 Feet
Lot Frontage: 170.83 Feet
Acres: .50-1.99
Zoning: Cr
Rooms
Room details for 86 Copeland Creek Drive, Tiny
| Type | Dimensions | Description |
|---|---|---|
| Living Ground | 4.65 x 6.10 | |
| Kitchen Ground | 3.53 x 7.04 | |
| Dining Ground | 4.17 x 4.34 | |
| Br Ground | 4.39 x 4.27 | |
| 2nd Br Ground | 3.73 x 4.37 | |
| Sunroom Ground | 5.49 x 3.66 | |
| Bathroom Ground | - | 4 Pc Bath |
| 3rd Br 2nd | 4.09 x 4.04 | |
| Prim Bdrm 2nd | 5.64 x 3.84 | 4 Pc Ensuite, W/I Closet |
| Bathroom 2nd | - | 4 Pc Ensuite |
| Rec Bsmt | 8.23 x 7.75 | |
| Media/Ent Bsmt | 3.96 x 5.18 |
| XXXXXXXX | XXX XX, XXXX |
XXXX XXX XXXX |
$X,XXX,XXX |
| XXX XX, XXXX |
XXXXXX XXX XXXX |
$X,XXX,XXX |
| XXXXXXXX XXXX | XXX XX, XXXX | $1,390,000 XXX XXXX |
| XXXXXXXX XXXXXX | XXX XX, XXXX | $1,490,000 XXX XXXX |

École élémentaire Le Caron
Elementary: PublicÉcole publique Saint-Joseph
Elementary: PublicSt Ann's Separate School
Elementary: CatholicCanadian Martyrs Catholic School
Elementary: CatholicBurkevale Protestant Separate School
Elementary: Protestant SeparateJames Keating Public School
Elementary: PublicGeorgian Bay District Secondary School
Secondary: PublicNorth Simcoe Campus
Secondary: PublicCollingwood Campus
Secondary: PublicÉcole secondaire Le Caron
Secondary: PublicElmvale District High School
Secondary: PublicSt Theresa's Separate School
Secondary: Catholic

