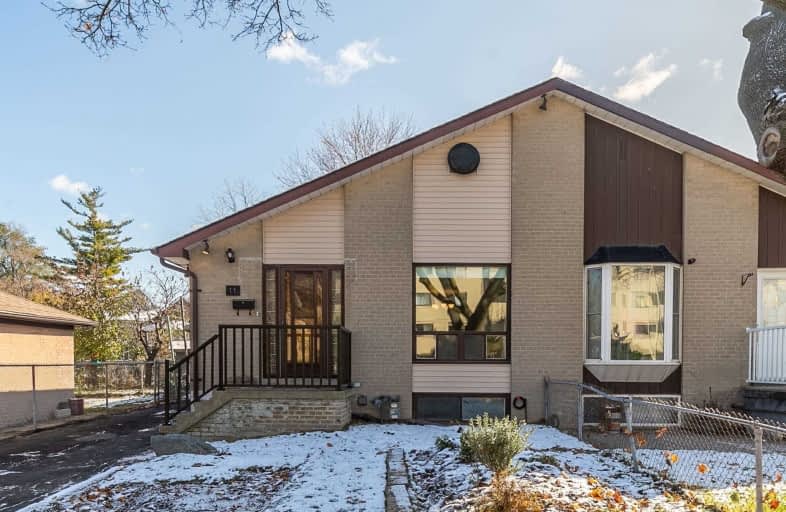Leased on Feb 25, 2025
Note: Property is not currently for sale or for rent.

-
Type: Semi-Detached
-
Style: Bungalow
-
Lease Term: 1 Year
-
Possession: 30 Days/TBD
-
All Inclusive: No Data
-
Lot Size: 0 x 0
-
Age: 51-99 years
-
Days on Site: 8 Days
-
Added: Feb 25, 2025 (1 week on market)
-
Updated:
-
Last Checked: 3 hours ago
-
MLS®#: W11971762
-
Listed By: Bosley real estate ltd.
Bright And Spacious 3 Bedroom Basement Apartment With Ensuite Laundry And 1 Parking Spot. Huge Living/Dining/Kitchen Area. Generous Sized Bedrooms. Great Location With Convenient Access To All Amenities Including Schools, Parks, Shopping, Public Transit, Hwy's 401/427/407/400. **EXTRAS** Tenant Pays 40% Of All Utilities.
Property Details
Facts for Lower-11 Sanagan Road, Toronto
Status
Days on Market: 8
Last Status: Leased
Sold Date: Feb 21, 2025
Closed Date: Mar 01, 2025
Expiry Date: Apr 15, 2025
Sold Price: $2,100
Unavailable Date: Feb 25, 2025
Input Date: Feb 13, 2025
Prior LSC: Listing with no contract changes
Property
Status: Lease
Property Type: Semi-Detached
Style: Bungalow
Age: 51-99
Area: Toronto
Community: Thistletown-Beaumonde Heights
Availability Date: 30 Days/TBD
Inside
Bedrooms: 3
Bathrooms: 1
Kitchens: 1
Rooms: 6
Den/Family Room: No
Air Conditioning: Central Air
Fireplace: No
Laundry: Ensuite
Central Vacuum: N
Washrooms: 1
Building
Basement: Apartment
Basement 2: Sep Entrance
Heat Type: Forced Air
Heat Source: Gas
Exterior: Brick
Private Entrance: Y
Water Supply: Municipal
Special Designation: Unknown
Parking
Driveway: Private
Parking Included: Yes
Garage Type: None
Covered Parking Spaces: 1
Total Parking Spaces: 1
Highlights
Feature: Library
Feature: Park
Feature: Public Transit
Land
Cross Street: Kipling Ave & Albion
Municipality District: Toronto W10
Fronting On: East
Parcel Number: 073500134
Pool: None
Sewer: Sewers
Rooms
Room details for Lower-11 Sanagan Road, Toronto
| Type | Dimensions | Description |
|---|---|---|
| Kitchen Bsmt | 2.95 x 4.26 | Open Concept, Plank Floor, Above Grade Window |
| Dining Bsmt | 2.95 x 4.26 | Combined W/Kitchen, Plank Floor, Above Grade Window |
| Living Bsmt | 3.04 x 5.48 | B/I Shelves, Plank Floor, Above Grade Window |
| Br Bsmt | 3.02 x 3.53 | Plank Floor, Above Grade Window |
| 2nd Br Bsmt | 2.08 x 4.72 | Plank Floor, Above Grade Window |
| 3rd Br Bsmt | 2.08 x 4.29 | Plank Floor, Above Grade Window |
| XXXXXXXX | XXX XX, XXXX |
XXXXXXX XXX XXXX |
|
| XXX XX, XXXX |
XXXXXX XXX XXXX |
$X,XXX | |
| XXXXXXXX | XXX XX, XXXX |
XXXXXX XXX XXXX |
$X,XXX |
| XXX XX, XXXX |
XXXXXX XXX XXXX |
$X,XXX |
| XXXXXXXX XXXXXXX | XXX XX, XXXX | XXX XXXX |
| XXXXXXXX XXXXXX | XXX XX, XXXX | $2,150 XXX XXXX |
| XXXXXXXX XXXXXX | XXX XX, XXXX | $1,650 XXX XXXX |
| XXXXXXXX XXXXXX | XXX XX, XXXX | $1,650 XXX XXXX |

Rivercrest Junior School
Elementary: PublicElmbank Junior Middle Academy
Elementary: PublicGreenholme Junior Middle School
Elementary: PublicWest Humber Junior Middle School
Elementary: PublicBeaumonde Heights Junior Middle School
Elementary: PublicSt Andrew Catholic School
Elementary: CatholicCaring and Safe Schools LC1
Secondary: PublicThistletown Collegiate Institute
Secondary: PublicFather Henry Carr Catholic Secondary School
Secondary: CatholicMonsignor Percy Johnson Catholic High School
Secondary: CatholicNorth Albion Collegiate Institute
Secondary: PublicWest Humber Collegiate Institute
Secondary: Public- 2 bath
- 3 bed
190 Taysham Crescent, Toronto, Ontario • M9V 1X7 • Thistletown-Beaumonde Heights

