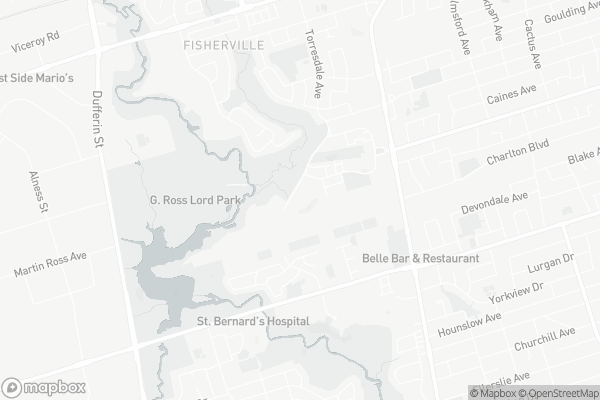Car-Dependent
- Most errands require a car.
Good Transit
- Some errands can be accomplished by public transportation.
Bikeable
- Some errands can be accomplished on bike.

Fisherville Senior Public School
Elementary: PublicWilmington Elementary School
Elementary: PublicCharles H Best Middle School
Elementary: PublicYorkview Public School
Elementary: PublicLouis-Honore Frechette Public School
Elementary: PublicRockford Public School
Elementary: PublicNorth West Year Round Alternative Centre
Secondary: PublicÉSC Monseigneur-de-Charbonnel
Secondary: CatholicVaughan Secondary School
Secondary: PublicWilliam Lyon Mackenzie Collegiate Institute
Secondary: PublicNorthview Heights Secondary School
Secondary: PublicSt Elizabeth Catholic High School
Secondary: Catholic-
SparkApps
5987 Bathurst Street, North York 1.09km -
Coppa's Fresh Market
4750 Dufferin Street, North York 1.39km -
Metro
6201 Bathurst Street, North York 1.63km
-
Wine Rack
51 Gerry Fitzgerald Drive, Toronto 1.66km -
Levenswater Gin
50 Alness Street, North York 1.73km -
Simcha Wine Corporation
7000 Bathurst Street, Thornhill 1.75km
-
FELLIES DELITE CATERING
25 Coneflower Crescent, Toronto 0.23km -
Tim Hortons
515 Drewry Avenue, North York 0.76km -
Napoli Vince's Pizza
21 Transwell Avenue, North York 0.77km
-
Tim Hortons
4926 Bathurst Street, North York 0.9km -
Happy Bagel Bakery
4949 Bathurst Street, North York 0.93km -
Tim Hortons
309 Finch Avenue West Ste C, North York 1.01km
-
RBC Royal Bank
5968 Bathurst Street, Toronto 0.88km -
CIBC Branch (Cash at ATM only)
4927 Bathurst Street, North York 1km -
BMO Bank of Montreal
4800 Dufferin Street, Downsview 1.39km
-
Esso
515 Drewry Avenue, North York 0.77km -
Circle K
515 Drewry Avenue, North York 0.77km -
Shell
4926 Bathurst Street, North York 0.92km
-
Dynamix Fitness
55 Cedarcroft Boulevard, North York 0.59km -
Golden Line Gymnastics
531 Finch Avenue West, North York 0.97km -
Баня Угол Rockford
5987 Bathurst Street, North York 1.09km
-
Antibes Park
109 Antibes Drive, Toronto 0.4km -
Ailsa Craig Parkette
16 Ailsa Craig Court, North York 0.46km -
Ailsa Craig Parkette
North York 0.46km
-
Toronto Public Library - Centennial Branch
578 Finch Avenue West, North York 0.6km -
Executive Language Consultants
555 Finch Avenue West, North York 0.8km -
Jerry & Fanny Goose Judaica Library
770 Chabad Gate, Thornhill 2.44km
-
Diving Medicine Canada
555 Finch Avenue West, North York 0.72km -
North York Foot Care Clinic
5927 Bathurst Street unit 104, North York 0.77km -
Drewry Medical Clinic
5927 Bathurst Street Suite 201, North York 0.77km
-
Health Solutions Pharmacy | MyRxHealth
5927 Bathurst Street, North York 0.77km -
Shoppers Drug Mart
5998 Bathurst Street, North York 0.92km -
Northview Bathurst Clinic
4949 Bathurst St Ste#212, North York 0.93km
-
Northview Center
4949 Bathurst Street, North York 0.95km -
Finchurst Plaza
4915 Bathurst Street, North York 1.01km -
The one and only convenience store that sells beef patty’s
105-5987 Bathurst Street, North York 1.1km
-
HeroesLive.tv / White Night Studios Inc.
1881 Steeles Avenue West, North York 1.62km -
Promenade Shopping Centre
1 Promenade Circle, Thornhill 3.19km -
Imagine Cinemas Promenade
1 Promenade Circle, Thornhill 3.21km
-
Belle Bar and Restaurant
4949 Bathurst Street, North York 0.93km -
Amulet Restaurant & Banquet Hall
4700 Dufferin Street, North York 1.36km -
St. Louis Bar & Grill
4548 Dufferin Street Unit A, North York 1.62km
- 2 bath
- 3 bed
- 800 sqft
2203-7 Lorraine Drive, Toronto, Ontario • M2N 7H2 • Willowdale West
- 2 bath
- 3 bed
- 1000 sqft
1610-205 Hilda Avenue, Toronto, Ontario • M2M 4B1 • Newtonbrook West
- 2 bath
- 3 bed
- 800 sqft
1703-7 Lorraine Drive, Toronto, Ontario • M2N 7H2 • Willowdale West
- 2 bath
- 3 bed
- 1200 sqft
2602-80 Antibes Drive, Toronto, Ontario • M2R 3N5 • Westminster-Branson
- 2 bath
- 3 bed
- 1200 sqft
606-133 Torresdale Avenue, Toronto, Ontario • M2R 3T2 • Westminster-Branson
- 2 bath
- 3 bed
- 1600 sqft
806-115 Antibes Drive, Toronto, Ontario • M2R 2Y9 • Westminster-Branson
- 2 bath
- 3 bed
- 1000 sqft
603-5460 Yonge Street, Toronto, Ontario • M2N 6K7 • Willowdale West
- 2 bath
- 3 bed
- 1200 sqft
2104-10 Tangreen Court, Toronto, Ontario • M2M 4B9 • Newtonbrook West








