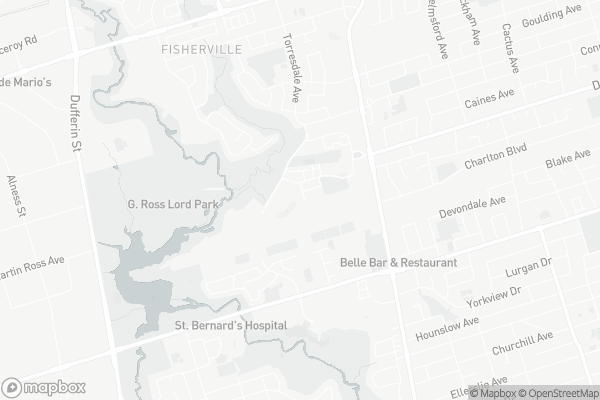Car-Dependent
- Almost all errands require a car.
Good Transit
- Some errands can be accomplished by public transportation.
Bikeable
- Some errands can be accomplished on bike.

Fisherville Senior Public School
Elementary: PublicWilmington Elementary School
Elementary: PublicCharles H Best Middle School
Elementary: PublicYorkview Public School
Elementary: PublicLouis-Honore Frechette Public School
Elementary: PublicRockford Public School
Elementary: PublicNorth West Year Round Alternative Centre
Secondary: PublicÉSC Monseigneur-de-Charbonnel
Secondary: CatholicVaughan Secondary School
Secondary: PublicWilliam Lyon Mackenzie Collegiate Institute
Secondary: PublicNorthview Heights Secondary School
Secondary: PublicSt Elizabeth Catholic High School
Secondary: Catholic-
Belle Restaurant and Bar
4949 Bathurst Street, Unit 5, North York, ON M2R 1Y1 0.81km -
St Louis Bar And Grill
4548 Dufferin Street, Unit A, North York, ON M3H 5R9 1.76km -
Jay Jay Restaurant
401 Magnetic Drive, Unit 39-40, North York, ON M3J 3H9 1.88km
-
Tim Hortons
515 Drewry Avenue, Toronto, ON M2R 2K9 0.62km -
Tim Hortons
4915 Bathurst Street, Toronto, ON M2R 1X9 0.91km -
McDonald's
6170 Bathurst Street, Willowdale, ON M2R 2A2 1.34km
-
Shoppers Drug Mart
6205 Bathurst Street, Toronto, ON M2R 2A5 1.57km -
Shoppers Drug Mart
1881 Steeles Avenue W, North York, ON M3H 5Y4 1.73km -
3M Drug Mart
7117 Bathurst Street, Thornhill, ON L4J 2J6 1.9km
-
Tov-Li
5982 Bathurst Street, North York, ON M2R 1Z1 0.75km -
European Delicentre
4949 Bathurst Street, North York, ON M2R 1Y1 0.81km -
Belle Restaurant and Bar
4949 Bathurst Street, Unit 5, North York, ON M2R 1Y1 0.81km
-
Riocan Marketplace
81 Gerry Fitzgerald Drive, Toronto, ON M3J 3N3 1.97km -
Centerpoint Mall
6464 Yonge Street, Toronto, ON M2M 3X7 3.02km -
Promenade Shopping Centre
1 Promenade Circle, Thornhill, ON L4J 4P8 3.17km
-
Bathurst Village Fine Food
5984 Bathurst St, North York, ON M2R 1Z1 0.79km -
Metro
6201 Bathurst Street, North York, ON M2R 2A5 1.49km -
Coppa's Fresh Market
4750 Dufferin Street, Toronto, ON M3H 5S7 1.56km
-
LCBO
5995 Yonge St, North York, ON M2M 3V7 2.93km -
LCBO
5095 Yonge Street, North York, ON M2N 6Z4 3.29km -
LCBO
180 Promenade Cir, Thornhill, ON L4J 0E4 3.32km
-
Circle K
515 Drewry Avenue, Toronto, ON M2R 2K9 0.62km -
Esso
515 Drewry Avenue, North York, ON M2R 2K9 0.62km -
Circle K
6255 Bathurst Street, Toronto, ON M2R 2A5 1.51km
-
Cineplex Cinemas Empress Walk
5095 Yonge Street, 3rd Floor, Toronto, ON M2N 6Z4 3.27km -
Imagine Cinemas Promenade
1 Promenade Circle, Lower Level, Thornhill, ON L4J 4P8 3.28km -
Cineplex Cinemas Yorkdale
Yorkdale Shopping Centre, 3401 Dufferin Street, Toronto, ON M6A 2T9 5.68km
-
Centennial Library
578 Finch Aveune W, Toronto, ON M2R 1N7 5.13km -
Dufferin Clark Library
1441 Clark Ave W, Thornhill, ON L4J 7R4 2.64km -
Vaughan Public Libraries
900 Clark Ave W, Thornhill, ON L4J 8C1 2.78km
-
Baycrest
3560 Bathurst Street, North York, ON M6A 2E1 5.52km -
Shouldice Hospital
7750 Bayview Avenue, Thornhill, ON L3T 4A3 6km -
Humber River Regional Hospital
2111 Finch Avenue W, North York, ON M3N 1N1 6.6km
-
Antibes Park
58 Antibes Dr (at Candle Liteway), Toronto ON M2R 3K5 0.17km -
Conley Park North
120 Conley St (Conley St & McCabe Cres), Vaughan ON 1.63km -
Ellerslie Park
499 Ellerslie Ave, Toronto ON M2R 1C4 1.64km
-
CIBC
4927 Bathurst St (at Finch Ave.), Toronto ON M2R 1X8 0.9km -
TD Bank Financial Group
6209 Bathurst St, Willowdale ON M2R 2A5 1.58km -
CIBC
800 Steeles Ave W (at Bathurst St.), Vaughan ON L4J 7L2 1.71km
More about this building
View 17 Coneflower Crescent, Toronto