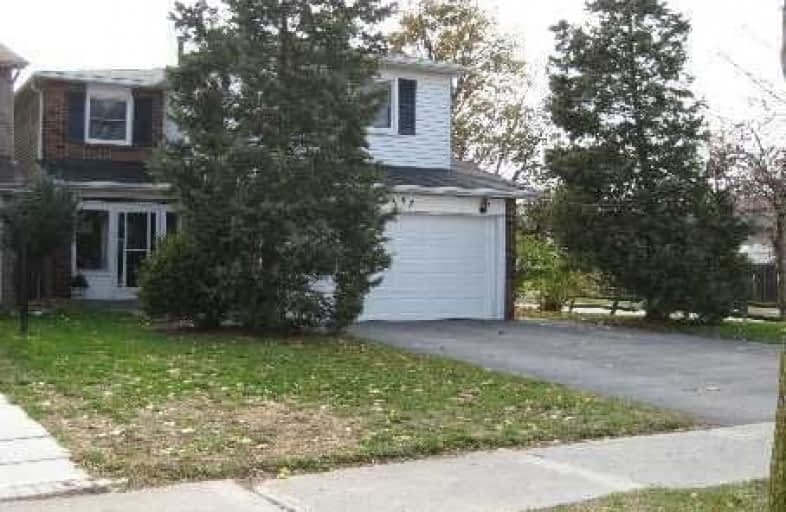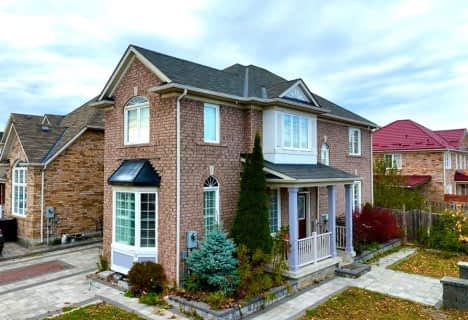
St Jean de Brebeuf Catholic School
Elementary: Catholic
0.49 km
John G Diefenbaker Public School
Elementary: Public
0.53 km
Meadowvale Public School
Elementary: Public
1.49 km
Morrish Public School
Elementary: Public
1.54 km
Chief Dan George Public School
Elementary: Public
0.96 km
Cardinal Leger Catholic School
Elementary: Catholic
1.47 km
Maplewood High School
Secondary: Public
5.56 km
St Mother Teresa Catholic Academy Secondary School
Secondary: Catholic
3.18 km
West Hill Collegiate Institute
Secondary: Public
3.68 km
Sir Oliver Mowat Collegiate Institute
Secondary: Public
3.99 km
Lester B Pearson Collegiate Institute
Secondary: Public
4.13 km
St John Paul II Catholic Secondary School
Secondary: Catholic
2.68 km












