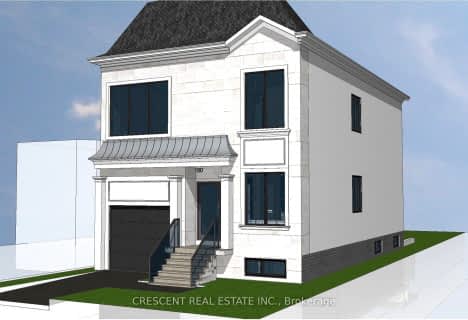Sold on Jun 30, 2015
Note: Property is not currently for sale or for rent.

-
Type: Detached
-
Style: 1 1/2 Storey
-
Lot Size: 35 x 100 Feet
-
Age: No Data
-
Taxes: $2,639 per year
-
Days on Site: 7 Days
-
Added: Jun 23, 2015 (1 week on market)
-
Updated:
-
Last Checked: 2 months ago
-
MLS®#: W3241519
-
Listed By: Real estate bay realty, brokerage
This Gorgeous Home Has It All!Featuring A Large Front Porch With Mature Trees,Hardwood Throughout, Family Room With A Separate Hot Tub Room,Gas Fireplace. Spacious Basement W. Cedar Sauna, Kitchen,3Pc Bath & Separate Entrance,Perfect For Rental Potential.Private Backyard Oas
Extras
Fridge, Stove,Dishwasher, Washer & Dryer, B/I Wall Safe, 3 Sheds,Wood Burning Fire Pit.All Elf, All Window Coverings. Hwt Rented.New Furnace,New Gas Fire Place,Roof(2010)Newerwindows.Excl:Window A/C In Master Open House Sat June27 & Sun 2-4
Property Details
Facts for 2109 Keele Street, Toronto
Status
Days on Market: 7
Last Status: Sold
Sold Date: Jun 30, 2015
Closed Date: Jul 31, 2015
Expiry Date: Aug 31, 2015
Sold Price: $502,000
Unavailable Date: Jun 30, 2015
Input Date: Jun 23, 2015
Property
Status: Sale
Property Type: Detached
Style: 1 1/2 Storey
Area: Toronto
Community: Beechborough-Greenbrook
Availability Date: August 1 2015
Inside
Bedrooms: 3
Bedrooms Plus: 1
Bathrooms: 2
Kitchens: 2
Rooms: 7
Den/Family Room: Yes
Air Conditioning: Central Air
Fireplace: Yes
Washrooms: 2
Building
Basement: Finished
Basement 2: Sep Entrance
Heat Type: Forced Air
Heat Source: Gas
Exterior: Brick
Water Supply: Municipal
Special Designation: Unknown
Other Structures: Garden Shed
Parking
Driveway: Private
Garage Type: Other
Covered Parking Spaces: 4
Fees
Tax Year: 2015
Taxes: $2,639
Highlights
Feature: Fenced Yard
Feature: Hospital
Feature: Park
Feature: Public Transit
Feature: School
Land
Cross Street: Keele & Eglinton
Municipality District: Toronto W04
Fronting On: West
Pool: None
Sewer: Sewers
Lot Depth: 100 Feet
Lot Frontage: 35 Feet
Additional Media
- Virtual Tour: http://www.houssmax.ca/vtournb/c0918396
Rooms
Room details for 2109 Keele Street, Toronto
| Type | Dimensions | Description |
|---|---|---|
| Kitchen Main | 3.00 x 3.00 | Eat-In Kitchen, Hardwood Floor, Window |
| Living Main | 3.00 x 4.00 | Picture Window, Hardwood Floor, Combined W/Dining |
| Dining Main | 3.00 x 3.00 | Crown Moulding, Hardwood Floor, Window |
| Family Main | - | W/O To Deck, Laminate, Hot Tub |
| Br Main | 3.00 x 3.00 | Closet, Hardwood Floor |
| Office Main | - | Hardwood Floor, Window |
| Master 2nd | 4.00 x 6.00 | Hardwood Floor, Closet, Window |
| 2nd Br 2nd | 3.00 x 4.00 | Hardwood Floor, Window |
| Rec Bsmt | 3.00 x 11.00 | Gas Fireplace, Sauna, Tile Floor |
| Kitchen Bsmt | - |
| XXXXXXXX | XXX XX, XXXX |
XXXX XXX XXXX |
$XXX,XXX |
| XXX XX, XXXX |
XXXXXX XXX XXXX |
$XXX,XXX |
| XXXXXXXX XXXX | XXX XX, XXXX | $502,000 XXX XXXX |
| XXXXXXXX XXXXXX | XXX XX, XXXX | $499,900 XXX XXXX |

Holy Family School
Elementary: CatholicEllwood Memorial Public School
Elementary: PublicJames Bolton Public School
Elementary: PublicAllan Drive Middle School
Elementary: PublicSt Nicholas Elementary School
Elementary: CatholicSt. John Paul II Catholic Elementary School
Elementary: CatholicHumberview Secondary School
Secondary: PublicSt. Michael Catholic Secondary School
Secondary: CatholicSandalwood Heights Secondary School
Secondary: PublicCardinal Ambrozic Catholic Secondary School
Secondary: CatholicMayfield Secondary School
Secondary: PublicCastlebrooke SS Secondary School
Secondary: Public
