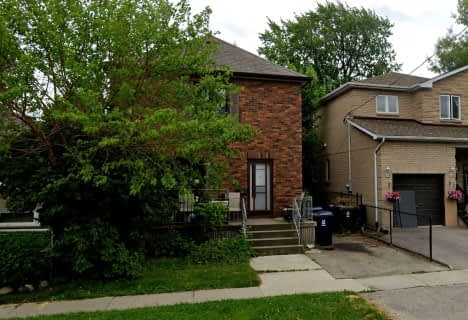
École intermédiaire École élémentaire Micheline-Saint-Cyr
Elementary: PublicSt Josaphat Catholic School
Elementary: CatholicLanor Junior Middle School
Elementary: PublicChrist the King Catholic School
Elementary: CatholicSir Adam Beck Junior School
Elementary: PublicJames S Bell Junior Middle School
Elementary: PublicPeel Alternative South
Secondary: PublicEtobicoke Year Round Alternative Centre
Secondary: PublicPeel Alternative South ISR
Secondary: PublicLakeshore Collegiate Institute
Secondary: PublicGordon Graydon Memorial Secondary School
Secondary: PublicFather John Redmond Catholic Secondary School
Secondary: Catholic- 2 bath
- 3 bed
- 1100 sqft
11 Faludon Court, Toronto, Ontario • M9B 1J4 • Islington-City Centre West






