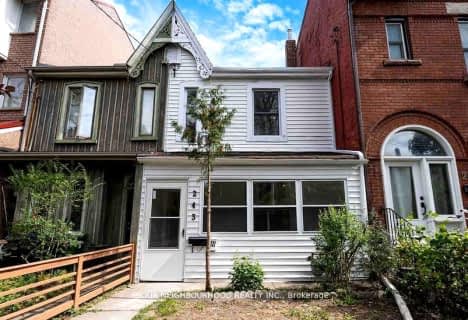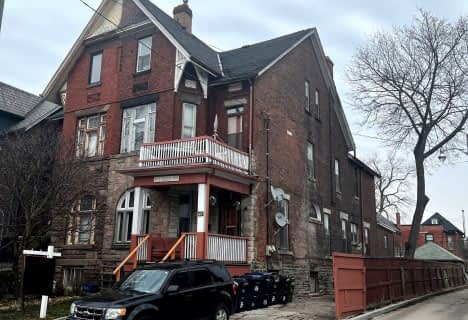
3D Walkthrough

Kensington Community School School Junior
Elementary: Public
0.58 km
St Francis of Assisi Catholic School
Elementary: Catholic
0.55 km
Charles G Fraser Junior Public School
Elementary: Public
0.44 km
École élémentaire Pierre-Elliott-Trudeau
Elementary: Public
0.32 km
Clinton Street Junior Public School
Elementary: Public
0.65 km
King Edward Junior and Senior Public School
Elementary: Public
0.68 km
Msgr Fraser College (Southwest)
Secondary: Catholic
1.12 km
West End Alternative School
Secondary: Public
1.35 km
Central Toronto Academy
Secondary: Public
1.13 km
Loretto College School
Secondary: Catholic
1.38 km
Harbord Collegiate Institute
Secondary: Public
1.04 km
Central Technical School
Secondary: Public
1.18 km




