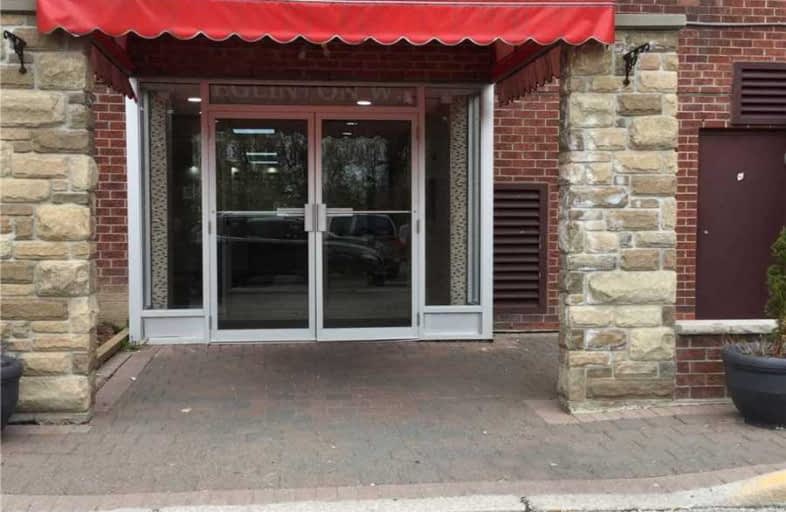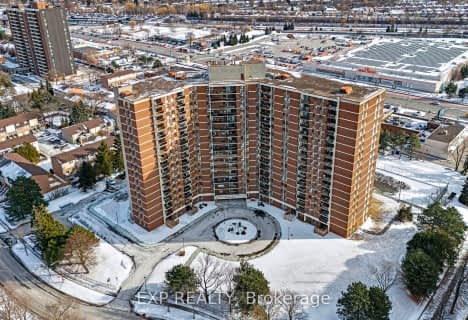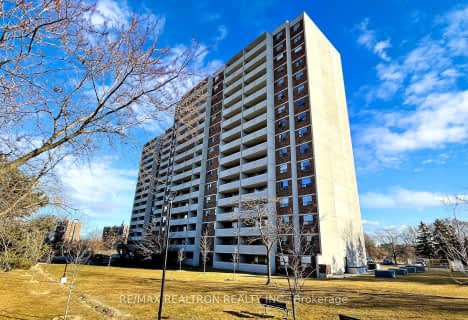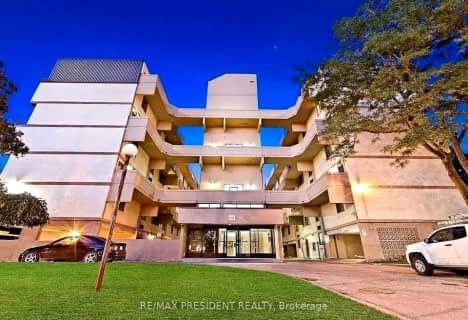
Glen Ravine Junior Public School
Elementary: PublicWalter Perry Junior Public School
Elementary: PublicLord Roberts Junior Public School
Elementary: PublicSt Albert Catholic School
Elementary: CatholicCorvette Junior Public School
Elementary: PublicSt Maria Goretti Catholic School
Elementary: CatholicCaring and Safe Schools LC3
Secondary: PublicÉSC Père-Philippe-Lamarche
Secondary: CatholicSouth East Year Round Alternative Centre
Secondary: PublicScarborough Centre for Alternative Studi
Secondary: PublicDavid and Mary Thomson Collegiate Institute
Secondary: PublicJean Vanier Catholic Secondary School
Secondary: CatholicMore about this building
View 2470 Eglinton Avenue East, Toronto- 2 bath
- 2 bed
- 1000 sqft
1711-301 Prudential Drive, Toronto, Ontario • M1P 4V3 • Dorset Park
- 2 bath
- 2 bed
- 1000 sqft
411-121 Trudelle Street North, Toronto, Ontario • M1J 3K4 • Eglinton East
- 1 bath
- 2 bed
- 800 sqft
1701-301 Prudential Drive, Toronto, Ontario • M1P 4V3 • Dorset Park
- 2 bath
- 2 bed
- 900 sqft
205-2550 Lawrence Avenue East, Toronto, Ontario • M1P 4Z3 • Dorset Park








