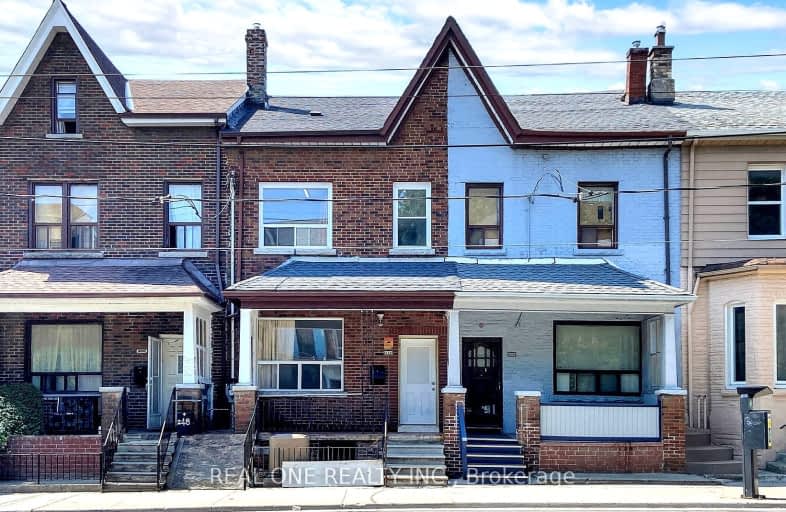
Downtown Vocal Music Academy of Toronto
Elementary: Public
0.31 km
Kensington Community School School Junior
Elementary: Public
0.77 km
Niagara Street Junior Public School
Elementary: Public
0.67 km
Charles G Fraser Junior Public School
Elementary: Public
0.37 km
St Mary Catholic School
Elementary: Catholic
0.43 km
Ryerson Community School Junior Senior
Elementary: Public
0.28 km
Oasis Alternative
Secondary: Public
0.70 km
Subway Academy II
Secondary: Public
1.03 km
Heydon Park Secondary School
Secondary: Public
1.05 km
Contact Alternative School
Secondary: Public
1.28 km
Harbord Collegiate Institute
Secondary: Public
1.51 km
Central Technical School
Secondary: Public
1.51 km


