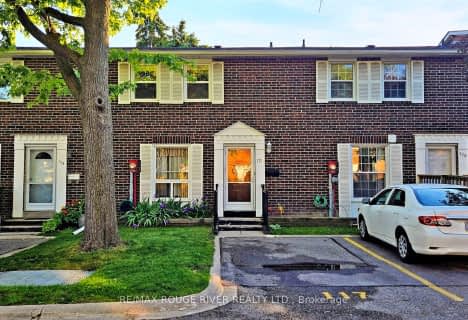
Timberbank Junior Public School
Elementary: PublicNorth Bridlewood Junior Public School
Elementary: PublicBrookmill Boulevard Junior Public School
Elementary: PublicSt Aidan Catholic School
Elementary: CatholicJ B Tyrrell Senior Public School
Elementary: PublicBeverly Glen Junior Public School
Elementary: PublicPleasant View Junior High School
Secondary: PublicMsgr Fraser College (Midland North)
Secondary: CatholicL'Amoreaux Collegiate Institute
Secondary: PublicStephen Leacock Collegiate Institute
Secondary: PublicDr Norman Bethune Collegiate Institute
Secondary: PublicSir John A Macdonald Collegiate Institute
Secondary: PublicMore about this building
View 250 Bridletowne Circle, Toronto- 2 bath
- 3 bed
- 1000 sqft
117-70 Cass Avenue, Toronto, Ontario • M1T 3P9 • Tam O'Shanter-Sullivan
- 3 bath
- 4 bed
- 1800 sqft
513-188 Bonis Avenue, Toronto, Ontario • M1T 3W3 • Tam O'Shanter-Sullivan



