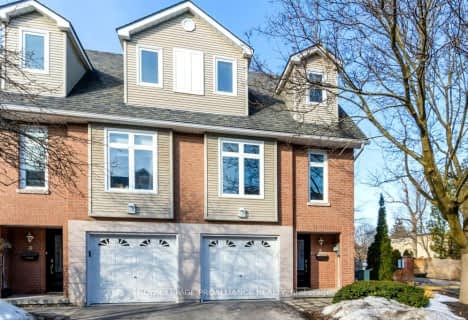
Bridlewood Junior Public School
Elementary: PublicTimberbank Junior Public School
Elementary: PublicNorth Bridlewood Junior Public School
Elementary: PublicBrookmill Boulevard Junior Public School
Elementary: PublicSt Aidan Catholic School
Elementary: CatholicFairglen Junior Public School
Elementary: PublicPleasant View Junior High School
Secondary: PublicMsgr Fraser College (Midland North)
Secondary: CatholicL'Amoreaux Collegiate Institute
Secondary: PublicStephen Leacock Collegiate Institute
Secondary: PublicDr Norman Bethune Collegiate Institute
Secondary: PublicSir John A Macdonald Collegiate Institute
Secondary: PublicMore about this building
View 2619 Warden Avenue, Toronto- 3 bath
- 3 bed
- 1600 sqft
09-9 Progress Avenue, Belleville, Ontario • K8P 4Z3 • Belleville Ward



