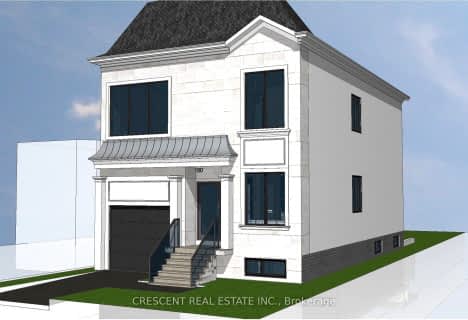
Buchanan Park School
Elementary: Public
63.07 km
Strathcona Junior Public School
Elementary: Public
60.18 km
Central Junior Public School
Elementary: Public
60.68 km
Ryerson Middle School
Elementary: Public
61.12 km
St. Joseph Catholic Elementary School
Elementary: Catholic
61.39 km
Earl Kitchener Junior Public School
Elementary: Public
61.59 km
Turning Point School
Secondary: Public
60.54 km
École secondaire Georges-P-Vanier
Secondary: Public
60.42 km
St. Charles Catholic Adult Secondary School
Secondary: Catholic
62.17 km
Sir John A Macdonald Secondary School
Secondary: Public
59.96 km
Westdale Secondary School
Secondary: Public
61.31 km
Westmount Secondary School
Secondary: Public
64.13 km



