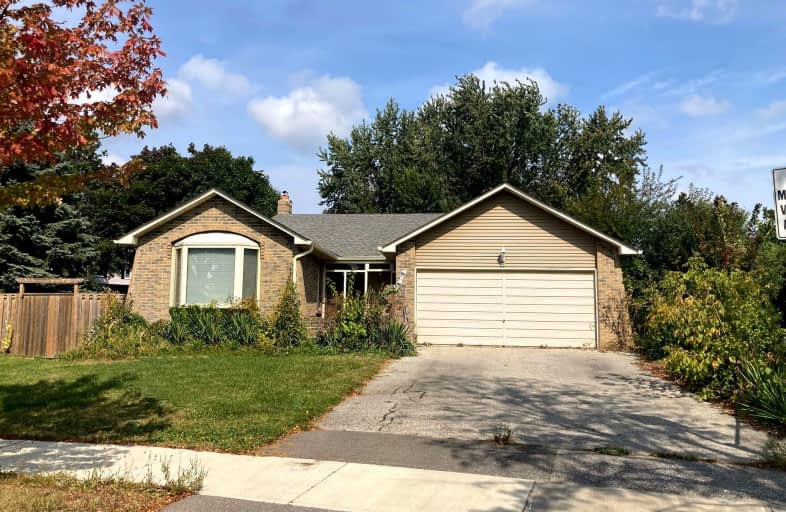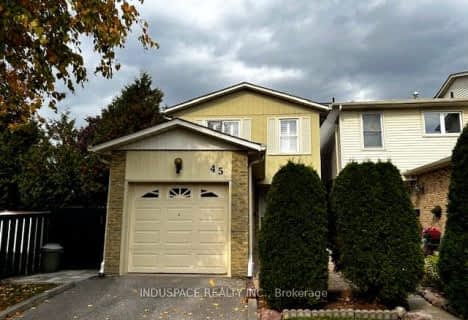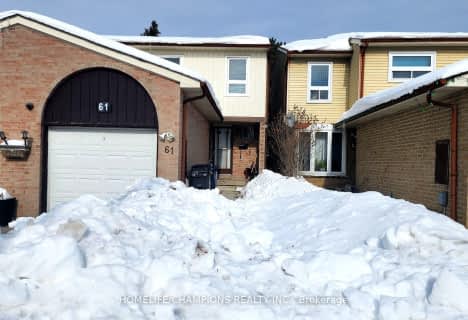Somewhat Walkable
- Some errands can be accomplished on foot.
51
/100
Good Transit
- Some errands can be accomplished by public transportation.
64
/100
Bikeable
- Some errands can be accomplished on bike.
51
/100

St Jean de Brebeuf Catholic School
Elementary: Catholic
0.19 km
John G Diefenbaker Public School
Elementary: Public
0.28 km
Meadowvale Public School
Elementary: Public
1.26 km
Morrish Public School
Elementary: Public
1.24 km
Chief Dan George Public School
Elementary: Public
0.87 km
Cardinal Leger Catholic School
Elementary: Catholic
1.16 km
Maplewood High School
Secondary: Public
5.27 km
St Mother Teresa Catholic Academy Secondary School
Secondary: Catholic
3.21 km
West Hill Collegiate Institute
Secondary: Public
3.40 km
Sir Oliver Mowat Collegiate Institute
Secondary: Public
3.78 km
Lester B Pearson Collegiate Institute
Secondary: Public
4.11 km
St John Paul II Catholic Secondary School
Secondary: Catholic
2.48 km
-
Dean Park
Dean Park Road and Meadowvale, Scarborough ON 0.26km -
Rouge River
Kingston Rd, Scarborough ON 2.85km -
Bill Hancox Park
101 Bridgeport Dr (Lawrence & Bridgeport), Scarborough ON 4.05km
-
RBC Royal Bank
3570 Lawrence Ave E, Toronto ON M1G 0A3 6.33km -
TD Bank Financial Group
1571 Sandhurst Cir (at McCowan Rd.), Scarborough ON M1V 1V2 7.59km -
TD Bank Financial Group
2098 Brimley Rd, Toronto ON M1S 5X1 7.81km








