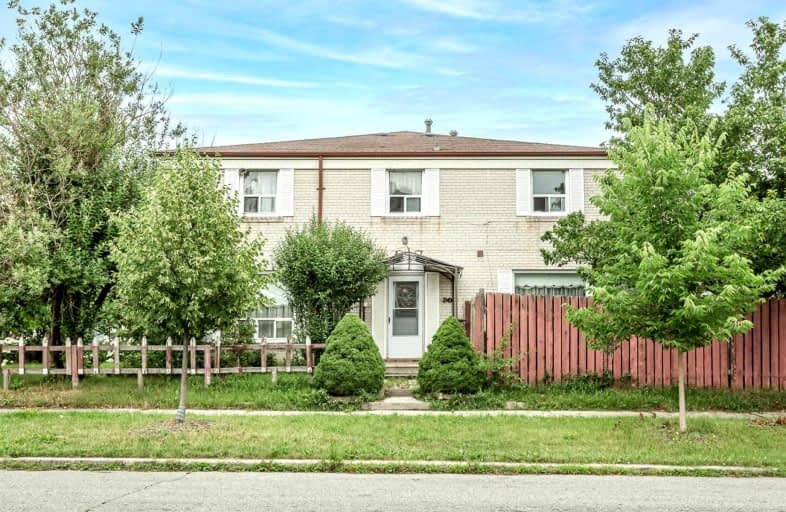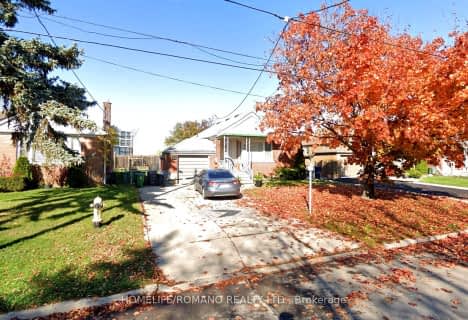
Yorkwoods Public School
Elementary: PublicTopcliff Public School
Elementary: PublicSt Francis de Sales Catholic School
Elementary: CatholicFirgrove Public School
Elementary: PublicDriftwood Public School
Elementary: PublicOakdale Park Middle School
Elementary: PublicEmery EdVance Secondary School
Secondary: PublicMsgr Fraser College (Norfinch Campus)
Secondary: CatholicC W Jefferys Collegiate Institute
Secondary: PublicEmery Collegiate Institute
Secondary: PublicJames Cardinal McGuigan Catholic High School
Secondary: CatholicWestview Centennial Secondary School
Secondary: Public- 2 bath
- 3 bed
37 Charrington Crescent, Toronto, Ontario • M3L 2C3 • Glenfield-Jane Heights
- 3 bath
- 4 bed
- 1500 sqft
52 Yellowstone Street, Toronto, Ontario • M3N 1M4 • Glenfield-Jane Heights
- 2 bath
- 3 bed
- 1100 sqft
62 Cuffley Crescent North, Toronto, Ontario • M3K 1Y2 • Downsview-Roding-CFB
- 2 bath
- 3 bed
- 1100 sqft
86 Snowood Court, Toronto, Ontario • M3N 1E8 • Glenfield-Jane Heights
- 5 bath
- 7 bed
431 Murray Ross Parkway, Toronto, Ontario • M3J 3P1 • York University Heights
- 3 bath
- 3 bed
61 Orchardcroft Crescent, Toronto, Ontario • M3J 1S7 • York University Heights
- 2 bath
- 3 bed
- 1100 sqft
15 Rambler Place, Toronto, Ontario • M3L 1N6 • Glenfield-Jane Heights












