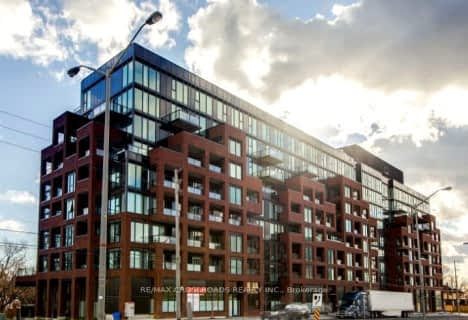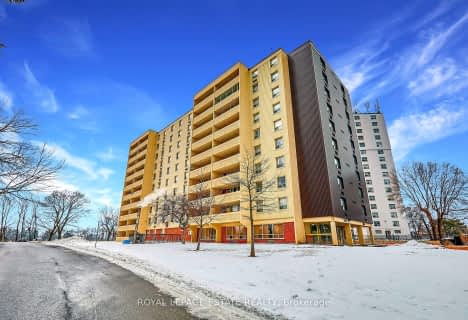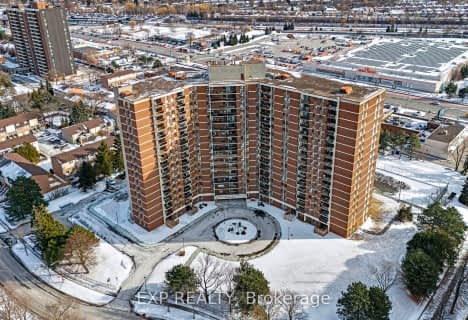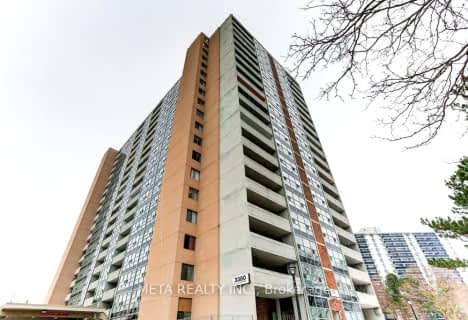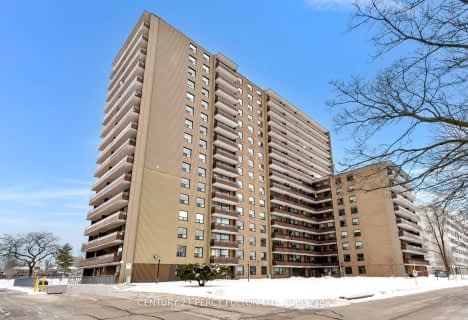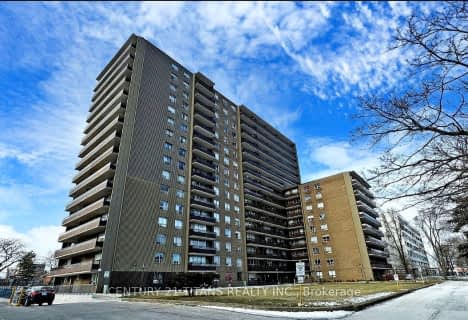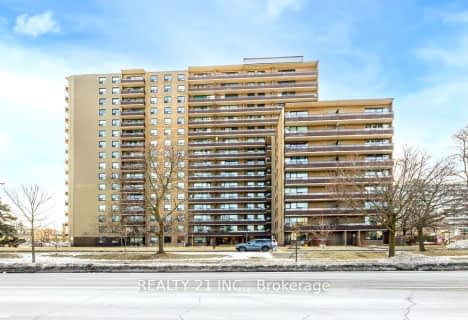Somewhat Walkable
- Some errands can be accomplished on foot.
Good Transit
- Some errands can be accomplished by public transportation.
Bikeable
- Some errands can be accomplished on bike.

Chine Drive Public School
Elementary: PublicRobert Service Senior Public School
Elementary: PublicSt Theresa Shrine Catholic School
Elementary: CatholicAnson Park Public School
Elementary: PublicFairmount Public School
Elementary: PublicJohn A Leslie Public School
Elementary: PublicCaring and Safe Schools LC3
Secondary: PublicÉSC Père-Philippe-Lamarche
Secondary: CatholicSouth East Year Round Alternative Centre
Secondary: PublicScarborough Centre for Alternative Studi
Secondary: PublicBlessed Cardinal Newman Catholic School
Secondary: CatholicR H King Academy
Secondary: Public-
Bluffers Park
7 Brimley Rd S, Toronto ON M1M 3W3 1.84km -
Taylor Creek Park
200 Dawes Rd (at Crescent Town Rd.), Toronto ON M4C 5M8 5.7km -
Inglewood Park
7.2km
-
CIBC
450 Danforth Rd (at Birchmount Rd.), Toronto ON M1K 1C6 2.42km -
TD Bank Financial Group
673 Warden Ave, Toronto ON M1L 3Z5 3.22km -
TD Bank Financial Group
2020 Eglinton Ave E, Scarborough ON M1L 2M6 3.28km
More about this building
View 3734 Saint Clair Avenue East, Toronto- 2 bath
- 2 bed
- 700 sqft
806-22 East Haven Drive, Toronto, Ontario • M1N 1M2 • Birchcliffe-Cliffside
- 2 bath
- 3 bed
- 1200 sqft
704-3420 Eglinton Avenue East, Toronto, Ontario • M1J 2H9 • Scarborough Village
- 2 bath
- 2 bed
- 1000 sqft
411-121 Trudelle Street North, Toronto, Ontario • M1J 3K4 • Eglinton East
- 2 bath
- 2 bed
- 1000 sqft
1101-3380 Eglinton Avenue East, Toronto, Ontario • M1J 3L6 • Scarborough Village
- 2 bath
- 2 bed
- 900 sqft
915-180 Markham Road, Toronto, Ontario • M1M 2Z9 • Scarborough Village
- 2 bath
- 2 bed
- 900 sqft
718-180 Markham Road, Toronto, Ontario • M1M 2Z9 • Scarborough Village
- 2 bath
- 2 bed
- 900 sqft
808-3650 Kingston Road, Toronto, Ontario • M1M 3X9 • Scarborough Village
- 2 bath
- 3 bed
- 1200 sqft
807-3420 Eglinton Avenue East, Toronto, Ontario • M1J 2H9 • Scarborough Village


