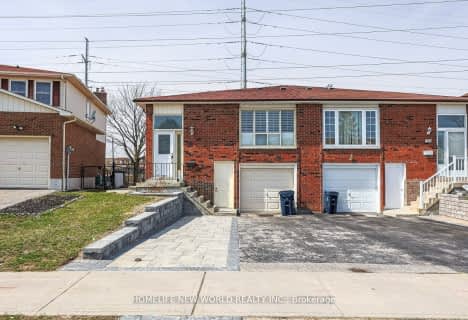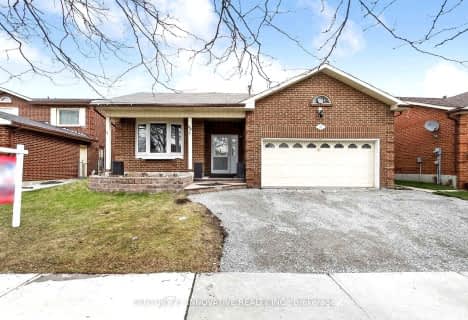Somewhat Walkable
- Some errands can be accomplished on foot.
60
/100
Good Transit
- Some errands can be accomplished by public transportation.
68
/100
Somewhat Bikeable
- Most errands require a car.
30
/100

St Jean de Brebeuf Catholic School
Elementary: Catholic
1.04 km
John G Diefenbaker Public School
Elementary: Public
1.01 km
Meadowvale Public School
Elementary: Public
0.61 km
Morrish Public School
Elementary: Public
0.66 km
Chief Dan George Public School
Elementary: Public
1.20 km
Cardinal Leger Catholic School
Elementary: Catholic
0.30 km
Maplewood High School
Secondary: Public
4.27 km
St Mother Teresa Catholic Academy Secondary School
Secondary: Catholic
3.88 km
West Hill Collegiate Institute
Secondary: Public
2.51 km
Sir Oliver Mowat Collegiate Institute
Secondary: Public
2.78 km
St John Paul II Catholic Secondary School
Secondary: Catholic
2.27 km
Sir Wilfrid Laurier Collegiate Institute
Secondary: Public
5.55 km
-
Rouge National Urban Park
Zoo Rd, Toronto ON M1B 5W8 2.85km -
Guildwood Park
201 Guildwood Pky, Toronto ON M1E 1P5 5.33km -
Thomson Memorial Park
1005 Brimley Rd, Scarborough ON M1P 3E8 7.94km
-
BMO Bank of Montreal
1360 Kingston Rd (Hwy 2 & Glenanna Road), Pickering ON L1V 3B4 8.36km -
TD Bank Financial Group
2650 Lawrence Ave E, Scarborough ON M1P 2S1 8.82km -
TD Bank Financial Group
26 William Kitchen Rd (at Kennedy Rd), Scarborough ON M1P 5B7 9.21km












