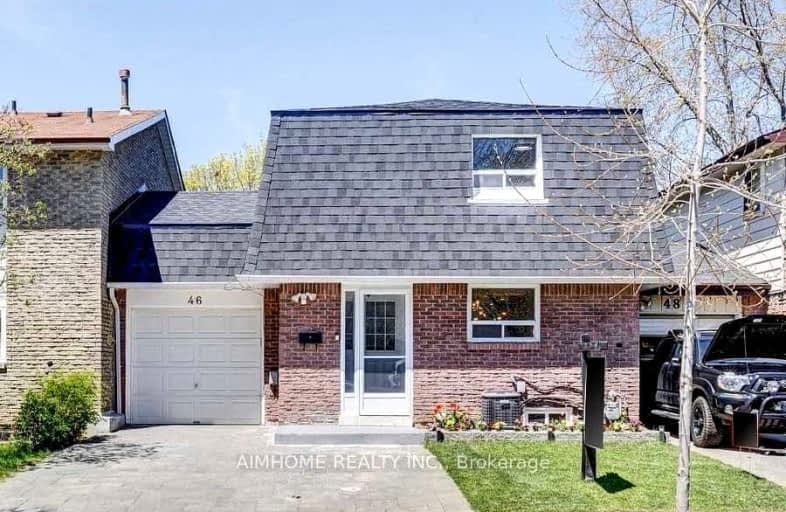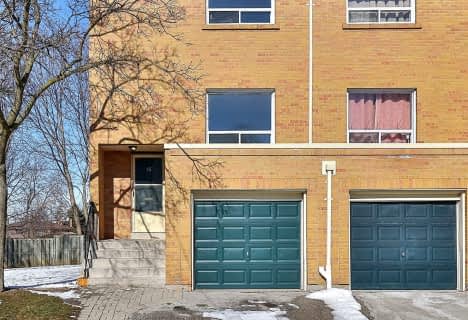Very Walkable
- Most errands can be accomplished on foot.
Good Transit
- Some errands can be accomplished by public transportation.
Very Bikeable
- Most errands can be accomplished on bike.

Francis Libermann Catholic Elementary Catholic School
Elementary: CatholicThe Divine Infant Catholic School
Elementary: CatholicOur Lady of Grace Catholic School
Elementary: CatholicIroquois Junior Public School
Elementary: PublicPercy Williams Junior Public School
Elementary: PublicBrimwood Boulevard Junior Public School
Elementary: PublicDelphi Secondary Alternative School
Secondary: PublicMsgr Fraser-Midland
Secondary: CatholicSir William Osler High School
Secondary: PublicFrancis Libermann Catholic High School
Secondary: CatholicAlbert Campbell Collegiate Institute
Secondary: PublicAgincourt Collegiate Institute
Secondary: Public-
Highland Heights Park
30 Glendower Circt, Toronto ON 2.99km -
Snowhill Park
Snowhill Cres & Terryhill Cres, Scarborough ON 3.58km -
Birkdale Ravine
1100 Brimley Rd, Scarborough ON M1P 3X9 5.44km
-
HSBC
410 Progress Ave (Milliken Square), Toronto ON M1P 5J1 2.1km -
Scotiabank
6019 Steeles Ave E, Toronto ON M1V 5P7 3.01km -
TD Bank Financial Group
26 William Kitchen Rd (at Kennedy Rd), Scarborough ON M1P 5B7 4.44km
- 2 bath
- 3 bed
- 1500 sqft
48-2830 Midland Avenue, Toronto, Ontario • M1S 1S4 • Agincourt South-Malvern West






