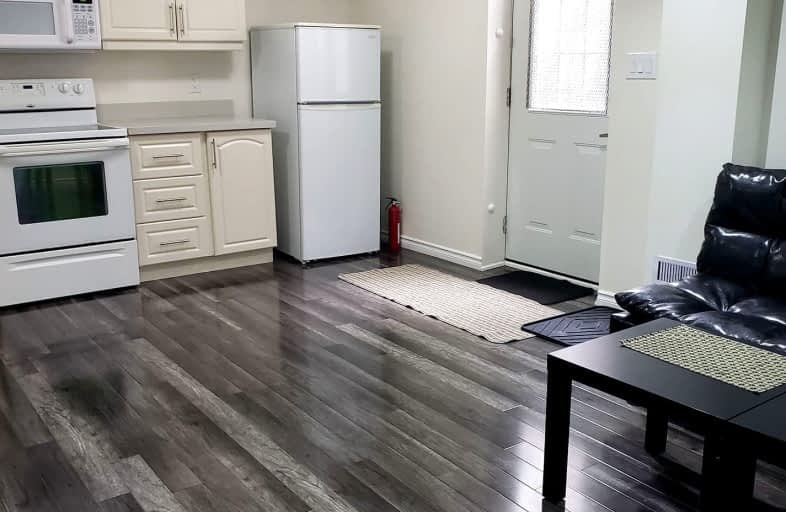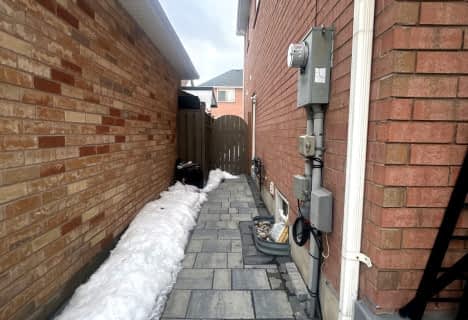
St Gabriel Lalemant Catholic School
Elementary: Catholic
2.42 km
Blessed Pier Giorgio Frassati Catholic School
Elementary: Catholic
0.72 km
Mary Shadd Public School
Elementary: Public
2.36 km
Thomas L Wells Public School
Elementary: Public
1.13 km
Cedarwood Public School
Elementary: Public
1.78 km
Brookside Public School
Elementary: Public
0.93 km
St Mother Teresa Catholic Academy Secondary School
Secondary: Catholic
3.02 km
Albert Campbell Collegiate Institute
Secondary: Public
4.56 km
Lester B Pearson Collegiate Institute
Secondary: Public
3.46 km
St John Paul II Catholic Secondary School
Secondary: Catholic
5.43 km
Middlefield Collegiate Institute
Secondary: Public
3.53 km
Markham District High School
Secondary: Public
5.43 km












