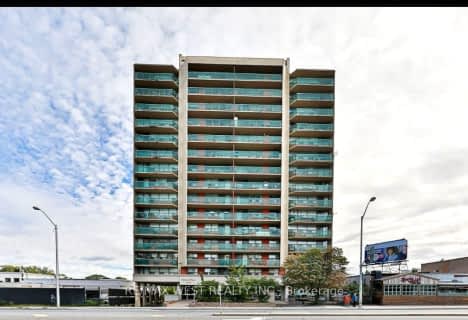Car-Dependent
- Almost all errands require a car.
Good Transit
- Some errands can be accomplished by public transportation.
Somewhat Bikeable
- Most errands require a car.

Fisherville Senior Public School
Elementary: PublicCharles H Best Middle School
Elementary: PublicSt Antoine Daniel Catholic School
Elementary: CatholicChurchill Public School
Elementary: PublicWillowdale Middle School
Elementary: PublicYorkview Public School
Elementary: PublicNorth West Year Round Alternative Centre
Secondary: PublicDrewry Secondary School
Secondary: PublicÉSC Monseigneur-de-Charbonnel
Secondary: CatholicNewtonbrook Secondary School
Secondary: PublicWilliam Lyon Mackenzie Collegiate Institute
Secondary: PublicNorthview Heights Secondary School
Secondary: Public-
Belle Restaurant and Bar
4949 Bathurst Street, Unit 5, North York, ON M2R 1Y1 0.81km -
St Louis Bar and Grill
4548 Dufferin Street, Unit A, North York, ON M3H 5R9 2.04km -
Dakgogi
5310 Yonge Street, Toronto, ON M2N 2.34km
-
Tim Hortons
4915 Bathurst Street, Toronto, ON M2R 1X9 0.65km -
Canephora Cafe & Bakery
222 Finch Avenue W, Suite 101, Toronto, ON M2R 1M6 1.16km -
Starbucks
626 Sheppard Ave W, North York, ON M3H 2S1 1.29km
-
Shoppers Drug Mart
598 Sheppard Ave W, North York, ON M3H 2S1 1.24km -
Rexall Pharma Plus
5150 Yonge Street, Toronto, ON M2N 6L8 1.63km -
The Medicine Shoppe Pharmacy
4256 Bathurst Street, North York, ON M3H 5Y8 1.81km
-
Tim Hortons
309 Finch Avenue W, Toronto, ON M2R 1N2 0.65km -
Tim Hortons
4915 Bathurst Street, Toronto, ON M2R 1X9 0.65km -
Subway
4907 Bathurst Street, Toronto, ON M2R 1X8 0.67km
-
North York Centre
5150 Yonge Street, Toronto, ON M2N 6L8 2.32km -
Yonge Sheppard Centre
4841 Yonge Street, North York, ON M2N 5X2 2.56km -
Riocan Marketplace
81 Gerry Fitzgerald Drive, Toronto, ON M3J 3N3 3.24km
-
Healthy Planet North York
588 Sheppard Ave, Toronto, ON M3H 2S1 1.31km -
Metro
600 Sheppard Avenue W, North York, ON M3H 2S1 1.3km -
Bathurst Village Fine Food
5984 Bathurst St, North York, ON M2R 1Z1 1.99km
-
LCBO
5095 Yonge Street, North York, ON M2N 6Z4 2.4km -
LCBO
5995 Yonge St, North York, ON M2M 3V7 3.12km -
Sheppard Wine Works
187 Sheppard Avenue E, Toronto, ON M2N 3A8 3.45km
-
Ontario Consumers Home Services
2525 Sheppard Avenue E, Toronto, ON M9M 0B5 1.32km -
Enercare
Willowdale, ON M2R 3S3 1.04km -
Circle K
515 Drewry Avenue, Toronto, ON M2R 2K9 1.53km
-
Cineplex Cinemas Empress Walk
5095 Yonge Street, 3rd Floor, Toronto, ON M2N 6Z4 2.39km -
Cineplex Cinemas Yorkdale
Yorkdale Shopping Centre, 3401 Dufferin Street, Toronto, ON M6A 2T9 4.49km -
Imagine Cinemas Promenade
1 Promenade Circle, Lower Level, Thornhill, ON L4J 4P8 4.59km
-
Centennial Library
578 Finch Aveune W, Toronto, ON M2R 1N7 4.83km -
North York Central Library
5120 Yonge Street, Toronto, ON M2N 5N9 2.22km -
Toronto Public Library
2140 Avenue Road, Toronto, ON M5M 4M7 3.47km
-
Baycrest
3560 Bathurst Street, North York, ON M6A 2E1 4.17km -
Humber River Hospital
1235 Wilson Avenue, Toronto, ON M3M 0B2 6.12km -
North York General Hospital
4001 Leslie Street, North York, ON M2K 1E1 6.26km
-
Ellerslie Park
499 Ellerslie Ave, Toronto ON M2R 1C4 0.24km -
Irving W. Chapley Community Centre & Park
205 Wilmington Ave, Toronto ON M3H 6B3 7.5km -
Antibes Park
58 Antibes Dr (at Candle Liteway), Toronto ON M2R 3K5 1.42km
-
TD Bank Financial Group
580 Sheppard Ave W, Downsview ON M3H 2S1 1.23km -
CIBC
1119 Lodestar Rd (at Allen Rd.), Toronto ON M3J 0G9 2.08km -
TD Bank Financial Group
5650 Yonge St (at Finch Ave.), North York ON M2M 4G3 2.55km
More about this building
View 55 Carscadden Drive, Toronto- 1 bath
- 2 bed
- 900 sqft
902-5949 Yonge Street, Toronto, Ontario • M2M 3V8 • Newtonbrook East
- 1 bath
- 2 bed
- 1000 sqft
802-5949 Yonge Street, Toronto, Ontario • M2M 3V8 • Newtonbrook East


