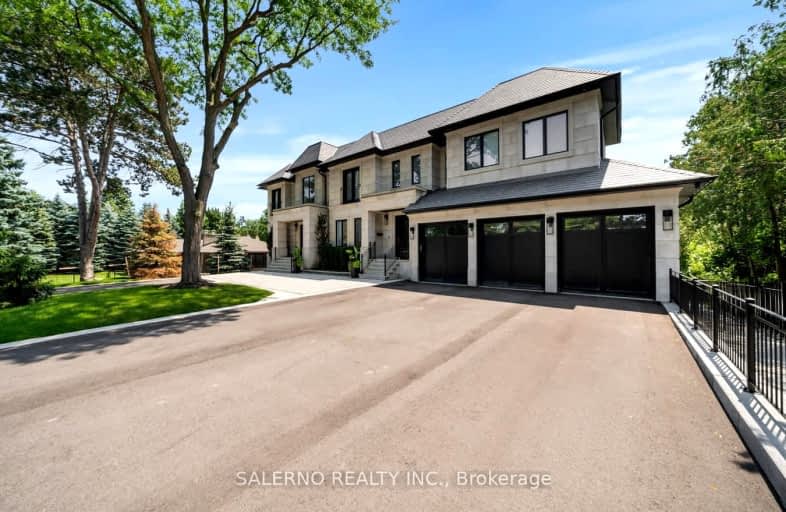Very Walkable
- Most errands can be accomplished on foot.
71
/100
Excellent Transit
- Most errands can be accomplished by public transportation.
71
/100
Bikeable
- Some errands can be accomplished on bike.
55
/100

St Demetrius Catholic School
Elementary: Catholic
0.88 km
Westmount Junior School
Elementary: Public
0.74 km
St Eugene Catholic School
Elementary: Catholic
0.69 km
Hilltop Middle School
Elementary: Public
0.39 km
Father Serra Catholic School
Elementary: Catholic
0.91 km
All Saints Catholic School
Elementary: Catholic
0.61 km
School of Experiential Education
Secondary: Public
1.88 km
York Humber High School
Secondary: Public
1.83 km
Scarlett Heights Entrepreneurial Academy
Secondary: Public
0.25 km
Don Bosco Catholic Secondary School
Secondary: Catholic
2.05 km
Weston Collegiate Institute
Secondary: Public
2.12 km
Richview Collegiate Institute
Secondary: Public
1.62 km
-
Cruickshank Park
Lawrence Ave W (Little Avenue), Toronto ON 1.28km -
Humbertown Park
Toronto ON 2.97km -
Richview Barber Shop
Toronto ON 3.04km
-
TD Bank Financial Group
250 Wincott Dr, Etobicoke ON M9R 2R5 1.93km -
CIBC
1174 Weston Rd (at Eglinton Ave. W.), Toronto ON M6M 4P4 3.07km -
TD Bank Financial Group
2623 Eglinton Ave W, Toronto ON M6M 1T6 4.3km
