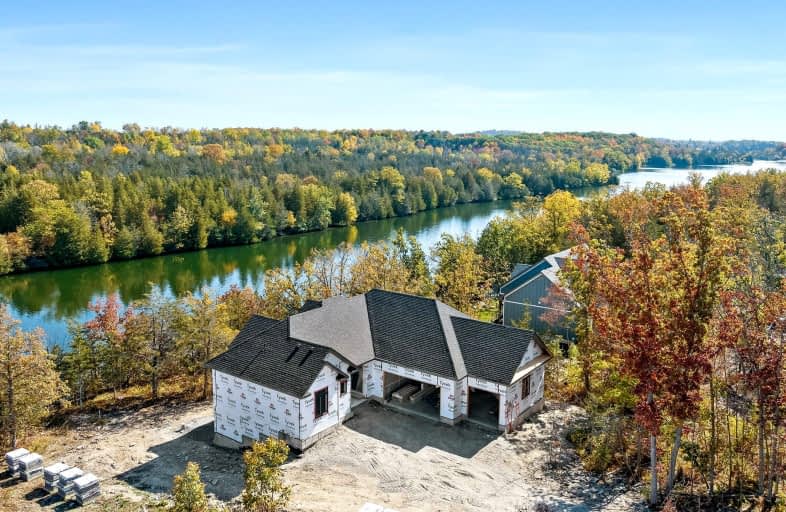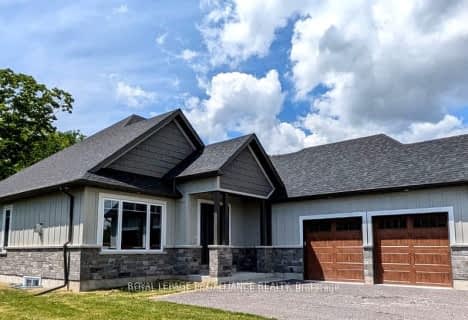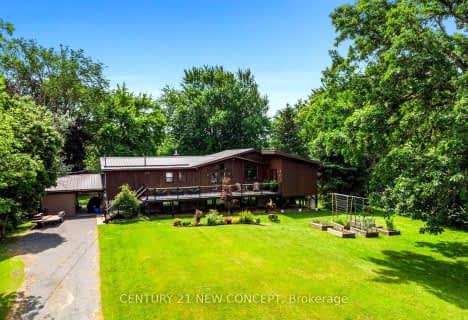Sold on Nov 24, 2023
Note: Property is not currently for sale or for rent.

-
Type: Detached
-
Style: Bungalow
-
Lot Size: 122.38 x 0 Feet
-
Age: New
-
Days on Site: 58 Days
-
Added: Sep 27, 2023 (1 month on market)
-
Updated:
-
Last Checked: 2 months ago
-
MLS®#: X7039964
-
Listed By: Royal lepage proalliance realty
Stunning New Waterfront Custom Bungalow In "HAVEN ON THE TRENT" With Over 3000sf Of Living Space! This 2+2 Bedroom Home, Is Situated On The Trent River And Neighbours The Nature Trails Of Seymour Conservation Area And Future Trent Hills Wellness & Recreation Centre. Experience Gorgeous Upgraded Finishes & Features Throughout. Gourmet Kitchen With Beautiful Ceiling Height Custom Cabinetry, Quartz Countertops, WI Pantry & Oversized Island W/ Breakfast Bar. Great Room Features Soaring Cathedral Ceilings, Stunning Windows That Overlook The River & A Floor To Ceiling Stone Gas Fireplace With Barn Beam Mantle. Doors From Dining Area Lead Out To The First Of Two Decks With Glass Railings & Extended Roof Where You Can BBQ All Year While Enjoying The Views. Primary Bedroom With Vaulted Ceiling Boasts A Private Deck, WI Closet & Luxury Ensuite. Fully Finished Lower Level Offers TWO Walkouts To The Backyard, Two Bedrooms, Full Bath, Storage & Huge Family Room With Office/Hobby Nook.
Extras
3Car Garage W/ Storage, Access To Mud Rm & Laundry. 7 Yr Tarion New Home Warranty, HVAC. Convenient Municipal Services, Natural Gas & Fibre Internet. Minutes to Downtown, Shops, Restaurants, Parks, Boat Launches & Ferris Provincial Park!
Property Details
Facts for 1 Riverside Trail, Trent Hills
Status
Days on Market: 58
Last Status: Sold
Sold Date: Nov 24, 2023
Closed Date: Feb 29, 2024
Expiry Date: Sep 27, 2024
Sold Price: $1,280,000
Unavailable Date: Nov 27, 2023
Input Date: Sep 28, 2023
Property
Status: Sale
Property Type: Detached
Style: Bungalow
Age: New
Area: Trent Hills
Community: Campbellford
Availability Date: 90+ Days
Inside
Bedrooms: 2
Bedrooms Plus: 2
Bathrooms: 4
Kitchens: 1
Rooms: 7
Den/Family Room: No
Air Conditioning: Central Air
Fireplace: Yes
Laundry Level: Main
Washrooms: 4
Building
Basement: Finished
Basement 2: Full
Heat Type: Forced Air
Heat Source: Gas
Exterior: Other
Exterior: Stone
Water Supply: Municipal
Special Designation: Unknown
Parking
Driveway: Pvt Double
Garage Spaces: 3
Garage Type: Attached
Covered Parking Spaces: 10
Total Parking Spaces: 13
Fees
Tax Year: 2023
Tax Legal Description: PART OF BLOCK 2, PLAN 39M915, DESIGNATED AS PARTS*
Highlights
Feature: Cul De Sac
Feature: Golf
Feature: Grnbelt/Conserv
Feature: Hospital
Feature: Marina
Feature: Rec Centre
Land
Cross Street: County Road 30/5th L
Municipality District: Trent Hills
Fronting On: East
Parcel Number: 511900692
Pool: None
Sewer: Sewers
Lot Frontage: 122.38 Feet
Lot Irregularities: As Per Geo
Acres: .50-1.99
Water Body Name: Trentsevern
Water Body Type: River
Easements Restrictions: Easement
Easements Restrictions: Subdiv Covenants
Water Features: Trent System
Rooms
Room details for 1 Riverside Trail, Trent Hills
| Type | Dimensions | Description |
|---|---|---|
| Great Rm Main | 6.47 x 4.21 | |
| Dining Main | 4.57 x 2.41 | |
| Kitchen Main | 3.20 x 4.47 | |
| Prim Bdrm Main | 4.31 x 4.34 | |
| Br Main | 2.00 x 3.30 | |
| Mudroom Main | 2.15 x 2.51 | |
| Laundry Main | 2.05 x 2.51 | |
| Rec Bsmt | 2.59 x 9.37 | |
| Br Bsmt | 3.35 x 4.21 | |
| Br Bsmt | 3.81 x 3.25 | |
| Office Bsmt | 3.00 x 3.93 |
| XXXXXXXX | XXX XX, XXXX |
XXXXXX XXX XXXX |
$X,XXX,XXX |
| XXXXXXXX | XXX XX, XXXX |
XXXXXXXX XXX XXXX |
|
| XXX XX, XXXX |
XXXXXX XXX XXXX |
$XXX,XXX | |
| XXXXXXXX | XXX XX, XXXX |
XXXXXXXX XXX XXXX |
|
| XXX XX, XXXX |
XXXXXX XXX XXXX |
$X,XXX,XXX | |
| XXXXXXXX | XXX XX, XXXX |
XXXXXXXX XXX XXXX |
|
| XXX XX, XXXX |
XXXXXX XXX XXXX |
$XXX,XXX | |
| XXXXXXXX | XXX XX, XXXX |
XXXXXXX XXX XXXX |
|
| XXX XX, XXXX |
XXXXXX XXX XXXX |
$XXX,XXX | |
| XXXXXXXX | XXX XX, XXXX |
XXXXXXXX XXX XXXX |
|
| XXX XX, XXXX |
XXXXXX XXX XXXX |
$XXX,XXX |
| XXXXXXXX XXXXXX | XXX XX, XXXX | $1,350,000 XXX XXXX |
| XXXXXXXX XXXXXXXX | XXX XX, XXXX | XXX XXXX |
| XXXXXXXX XXXXXX | XXX XX, XXXX | $998,650 XXX XXXX |
| XXXXXXXX XXXXXXXX | XXX XX, XXXX | XXX XXXX |
| XXXXXXXX XXXXXX | XXX XX, XXXX | $1,015,600 XXX XXXX |
| XXXXXXXX XXXXXXXX | XXX XX, XXXX | XXX XXXX |
| XXXXXXXX XXXXXX | XXX XX, XXXX | $275,000 XXX XXXX |
| XXXXXXXX XXXXXXX | XXX XX, XXXX | XXX XXXX |
| XXXXXXXX XXXXXX | XXX XX, XXXX | $375,000 XXX XXXX |
| XXXXXXXX XXXXXXXX | XXX XX, XXXX | XXX XXXX |
| XXXXXXXX XXXXXX | XXX XX, XXXX | $375,000 XXX XXXX |

Hastings Public School
Elementary: PublicStockdale Public School
Elementary: PublicPercy Centennial Public School
Elementary: PublicSt. Mary Catholic Elementary School
Elementary: CatholicKent Public School
Elementary: PublicHillcrest Public School
Elementary: PublicÉcole secondaire publique Marc-Garneau
Secondary: PublicNorwood District High School
Secondary: PublicSt Paul Catholic Secondary School
Secondary: CatholicCampbellford District High School
Secondary: PublicTrenton High School
Secondary: PublicEast Northumberland Secondary School
Secondary: Public- 3 bath
- 2 bed
38 Riverside Trail, Trent Hills, Ontario • K0L 1L0 • Campbellford
- 2 bath
- 3 bed
285 Hillside Drive, Trent Hills, Ontario • K0L 1L0 • Campbellford




