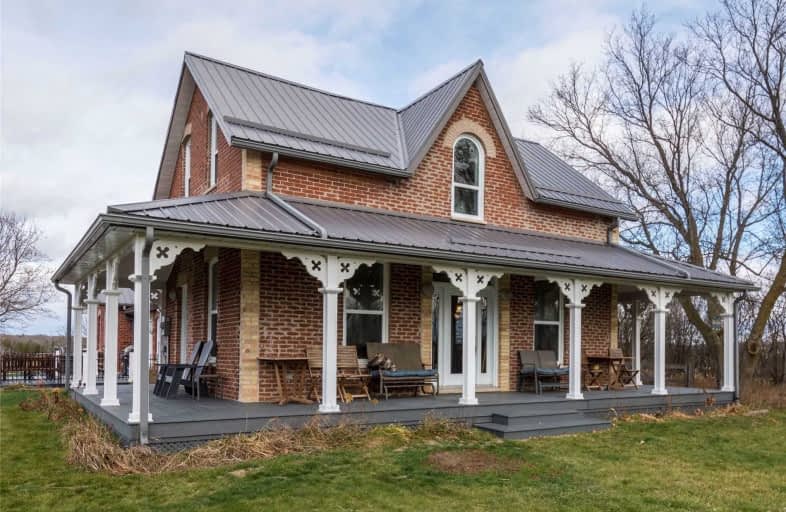Sold on Feb 18, 2021
Note: Property is not currently for sale or for rent.

-
Type: Rural Resid
-
Style: 2-Storey
-
Size: 3000 sqft
-
Lot Size: 982.27 x 712.23 Feet
-
Age: 100+ years
-
Taxes: $3,721 per year
-
Days on Site: 90 Days
-
Added: Nov 20, 2020 (2 months on market)
-
Updated:
-
Last Checked: 2 months ago
-
MLS®#: X4999652
-
Listed By: Bowes & cocks limited, brokerage
This Completely Renovated 1870 Loyalist Classic, 3 Bedroom, 3 Bathroom, Brick Farm House (Approx. 3000Sqft Plus) W/ Sweeping Wrap Around Verandah, And A Second Screened Porch, You Will Be Able To Enjoy The Breath Taking 3-5Km Views Over Brickley Valley, From The Look Out. As You Enter Savanna Park You Will Be Greeted By Natural Light From The Many Large Windows That Grace The Large Open Concept Living Room, Dining Area & Kitchen.
Extras
Renovated In 2008, This Home Won An Architectural Award And Is In Keeping W/ The Charm Of A Farm House. Located On 17+ Acres Just North Of Warkworth, This Home Was Designed With The Top Of The Line In Energy Efficient Amenities.
Property Details
Facts for 100 Concession Road 8 West, Trent Hills
Status
Days on Market: 90
Last Status: Sold
Sold Date: Feb 18, 2021
Closed Date: Apr 08, 2021
Expiry Date: May 20, 2021
Sold Price: $999,999
Unavailable Date: Feb 18, 2021
Input Date: Nov 25, 2020
Property
Status: Sale
Property Type: Rural Resid
Style: 2-Storey
Size (sq ft): 3000
Age: 100+
Area: Trent Hills
Community: Warkworth
Availability Date: Flexible
Assessment Amount: $335,000
Assessment Year: 2020
Inside
Bedrooms: 3
Bathrooms: 3
Kitchens: 1
Rooms: 12
Den/Family Room: Yes
Air Conditioning: Central Air
Fireplace: Yes
Laundry Level: Main
Central Vacuum: N
Washrooms: 3
Utilities
Electricity: Yes
Gas: No
Cable: No
Telephone: Yes
Building
Basement: Crawl Space
Basement 2: Part Bsmt
Heat Type: Forced Air
Heat Source: Grnd Srce
Exterior: Brick
Elevator: N
UFFI: No
Water Supply Type: Drilled Well
Water Supply: Well
Physically Handicapped-Equipped: N
Special Designation: Unknown
Retirement: N
Parking
Driveway: Circular
Garage Spaces: 2
Garage Type: Attached
Covered Parking Spaces: 20
Total Parking Spaces: 22
Fees
Tax Year: 2020
Tax Legal Description: Pt Lt 12 Con 8 Percy Pt 1 & 2, 39R7022; Trent Hill
Taxes: $3,721
Highlights
Feature: Arts Centre
Feature: Clear View
Feature: Hospital
Feature: Library
Feature: School
Feature: School Bus Route
Land
Cross Street: Country Rd 25 & Conc
Municipality District: Trent Hills
Fronting On: North
Parcel Number: 143522903
Pool: None
Sewer: Septic
Lot Depth: 712.23 Feet
Lot Frontage: 982.27 Feet
Lot Irregularities: 978.27Ftx712.23Ft X 9
Acres: 10-24.99
Zoning: Property Code: 2
Farm: Other
Waterfront: None
Rooms
Room details for 100 Concession Road 8 West, Trent Hills
| Type | Dimensions | Description |
|---|---|---|
| Living Main | 5.99 x 4.75 | W/O To Porch, West View, Open Concept |
| Dining Main | 6.00 x 3.50 | East View, Combined W/Living, Open Concept |
| Kitchen Main | 5.10 x 4.94 | Combined W/Living, Country Kitchen, Breakfast Area |
| Bathroom Main | 1.76 x 0.83 | 2 Pc Bath |
| Great Rm Main | 6.35 x 4.86 | W/O To Sundeck, Wood Stove, Skylight |
| Loft 2nd | 5.94 x 8.23 | Cathedral Ceiling |
| Master 2nd | 5.23 x 4.99 | Beamed, Cathedral Ceiling, 2 Pc Bath |
| Bathroom 2nd | 0.76 x 2.74 | 2 Way Fireplace |
| 2nd Br 2nd | 4.63 x 3.44 | Beamed, Cathedral Ceiling, 4 Pc Ensuite |
| 3rd Br 2nd | 4.73 x 3.40 | Beamed, Cathedral Ceiling, 4 Pc Ensuite |
| Bathroom 2nd | 1.50 x 4.66 | 4 Pc Ensuite |
| Sunroom Main | 3.44 x 1.74 | W/O To Yard |
| XXXXXXXX | XXX XX, XXXX |
XXXX XXX XXXX |
$XXX,XXX |
| XXX XX, XXXX |
XXXXXX XXX XXXX |
$X,XXX,XXX |
| XXXXXXXX XXXX | XXX XX, XXXX | $999,999 XXX XXXX |
| XXXXXXXX XXXXXX | XXX XX, XXXX | $1,049,000 XXX XXXX |

Hastings Public School
Elementary: PublicRoseneath Centennial Public School
Elementary: PublicPercy Centennial Public School
Elementary: PublicSt. Paul Catholic Elementary School
Elementary: CatholicKent Public School
Elementary: PublicNorwood District Public School
Elementary: PublicNorwood District High School
Secondary: PublicCampbellford District High School
Secondary: PublicSt. Mary Catholic Secondary School
Secondary: CatholicThomas A Stewart Secondary School
Secondary: PublicEast Northumberland Secondary School
Secondary: PublicCobourg Collegiate Institute
Secondary: Public- 3 bath
- 3 bed
- 2000 sqft
202 Richardson Road, Trent Hills, Ontario • K0L 1Y0 • Rural Trent Hills



