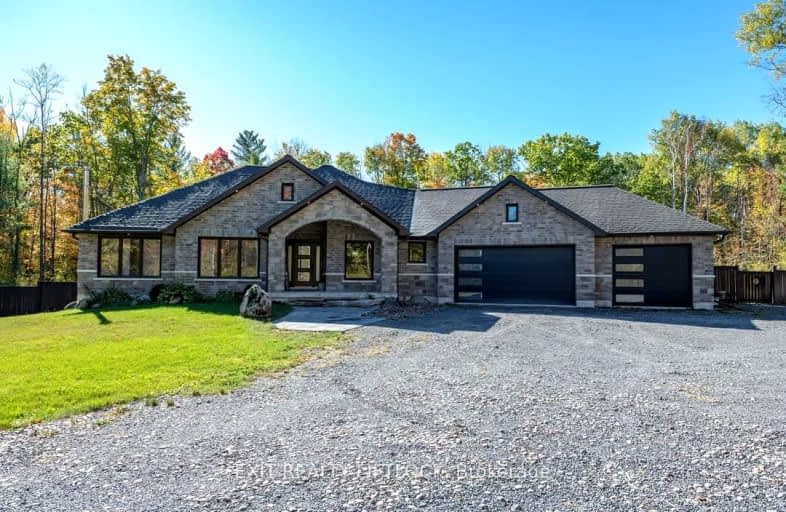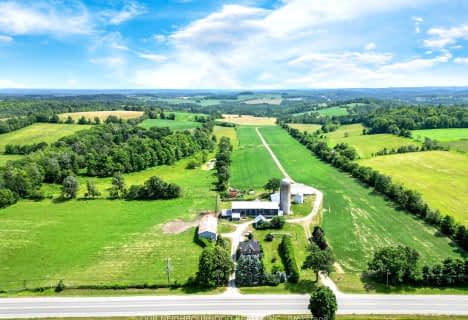Car-Dependent
- Almost all errands require a car.
Somewhat Bikeable
- Almost all errands require a car.

Hastings Public School
Elementary: PublicRoseneath Centennial Public School
Elementary: PublicPercy Centennial Public School
Elementary: PublicSt. Paul Catholic Elementary School
Elementary: CatholicKent Public School
Elementary: PublicNorwood District Public School
Elementary: PublicNorwood District High School
Secondary: PublicCampbellford District High School
Secondary: PublicSt. Mary Catholic Secondary School
Secondary: CatholicThomas A Stewart Secondary School
Secondary: PublicEast Northumberland Secondary School
Secondary: PublicCobourg Collegiate Institute
Secondary: Public-
Century Game Park
ON 9.37km -
Old Mill Park
51 Grand Rd, Campbellford ON K0L 1L0 13.6km -
Norwood Mill Pond
4340 Hwy, Norwood ON K0L 2V0 13.92km
-
RBC Royal Bank
19 Front St, Hastings ON K0L 1Y0 5.16km -
RBC Royal Bank
36 Main St, Warkworth ON K0K 3K0 9.04km -
RBC Royal Bank
2369 County Rd 45, Norwood ON K0L 2W0 13.41km







