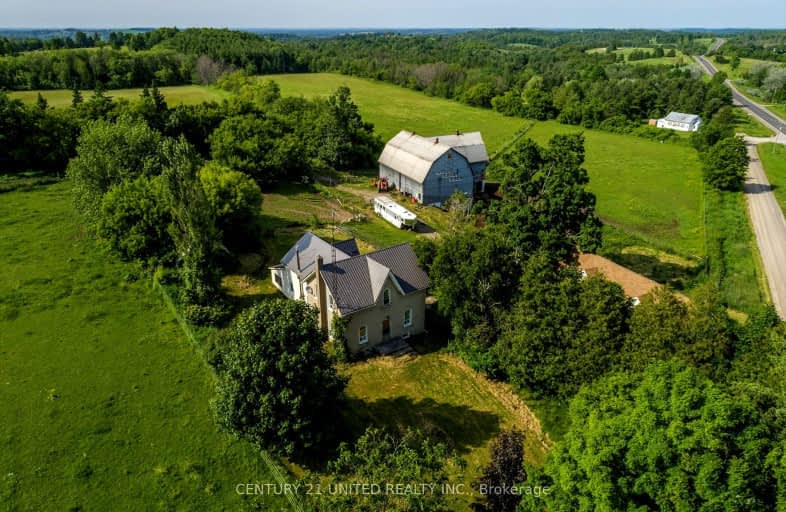Car-Dependent
- Almost all errands require a car.
0
/100
Somewhat Bikeable
- Almost all errands require a car.
7
/100

Hastings Public School
Elementary: Public
6.36 km
Roseneath Centennial Public School
Elementary: Public
9.47 km
Percy Centennial Public School
Elementary: Public
10.51 km
St. Paul Catholic Elementary School
Elementary: Catholic
13.41 km
Northumberland Hills Public School
Elementary: Public
18.43 km
Norwood District Public School
Elementary: Public
13.64 km
Norwood District High School
Secondary: Public
13.99 km
Peterborough Collegiate and Vocational School
Secondary: Public
27.03 km
Campbellford District High School
Secondary: Public
16.83 km
St. Mary Catholic Secondary School
Secondary: Catholic
33.69 km
Thomas A Stewart Secondary School
Secondary: Public
26.72 km
East Northumberland Secondary School
Secondary: Public
31.39 km
-
Century Game Park
ON 9.62km -
Norwood Mill Pond
4340 Hwy, Norwood ON K0L 2V0 14.44km -
Old Mill Park
51 Grand Rd, Campbellford ON K0L 1L0 16.05km
-
RBC Royal Bank
19 Front St, Hastings ON K0L 1Y0 6.27km -
RBC Royal Bank
36 Main St, Warkworth ON K0K 3K0 10.44km -
Kawartha Credit Union
1107 Heritage Line, Keene ON K0L 2G0 13.8km


