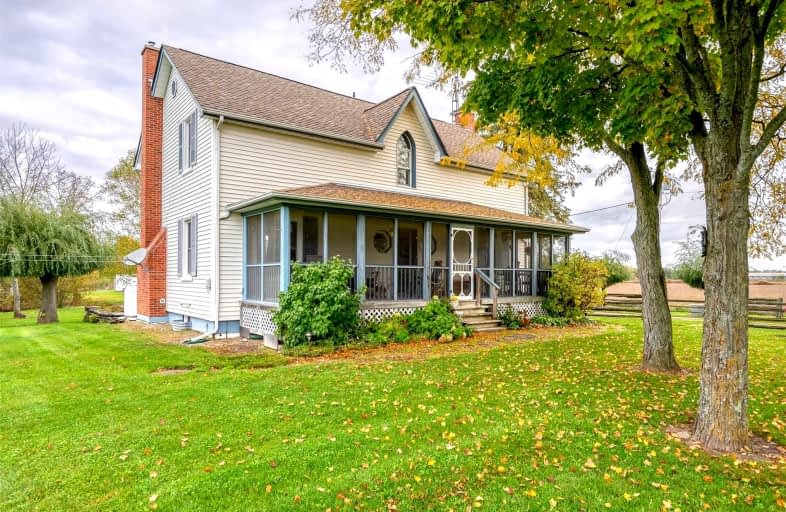Sold on Jan 12, 2022
Note: Property is not currently for sale or for rent.

-
Type: Detached
-
Style: 2-Storey
-
Size: 2000 sqft
-
Lot Size: 754.93 x 1 Feet
-
Age: 100+ years
-
Taxes: $3,739 per year
-
Days on Site: 90 Days
-
Added: Oct 14, 2021 (2 months on market)
-
Updated:
-
Last Checked: 2 months ago
-
MLS®#: X5402369
-
Listed By: Re/max rouge river realty ltd., brokerage
Country Calling - Time To Answer! Nestled On 66 Acres, This Exceptionally Well Maintained & Updated Century Home Is Looking For It's Next Steward. Offering Stunning Curb Appeal & Charm, Century Barn With Loft And Detached Coup, Small Pond, 5 Fields, Mixed Forest And Even A Small Sugar Bush. The Detached Workshop/Driveshed Is Perfect For The Home Hobbyist And The Property Is Ideal For A Hobby Farm Or Market Garden. Easy To Show, Offers Anytime!
Extras
Includes All Appliances, Generac Backup Generator, Electric Light Fixtures. Most Furnishings Negotiable.
Property Details
Facts for 1040 10th Line W Road West, Trent Hills
Status
Days on Market: 90
Last Status: Sold
Sold Date: Jan 12, 2022
Closed Date: Mar 31, 2022
Expiry Date: Mar 31, 2022
Sold Price: $1,000,000
Unavailable Date: Jan 12, 2022
Input Date: Oct 14, 2021
Property
Status: Sale
Property Type: Detached
Style: 2-Storey
Size (sq ft): 2000
Age: 100+
Area: Trent Hills
Community: Hastings
Inside
Bedrooms: 3
Bathrooms: 2
Kitchens: 1
Rooms: 10
Den/Family Room: Yes
Air Conditioning: Central Air
Fireplace: Yes
Laundry Level: Main
Washrooms: 2
Building
Basement: Unfinished
Heat Type: Forced Air
Heat Source: Propane
Exterior: Vinyl Siding
Water Supply Type: Dug Well
Water Supply: Well
Special Designation: Unknown
Other Structures: Barn
Other Structures: Workshop
Parking
Driveway: Private
Garage Spaces: 1
Garage Type: Detached
Covered Parking Spaces: 16
Total Parking Spaces: 17
Fees
Tax Year: 2020
Tax Legal Description: Pt Lt 3 Con 10 Seymour As In Nc 355699 (Cont)
Taxes: $3,739
Highlights
Feature: Clear View
Feature: Golf
Feature: Grnbelt/Conserv
Feature: Lake/Pond
Feature: Level
Feature: Wooded/Treed
Land
Cross Street: Water St Turns Into
Municipality District: Trent Hills
Fronting On: North
Parcel Number: 512030081
Pool: None
Sewer: Septic
Lot Depth: 1 Feet
Lot Frontage: 754.93 Feet
Lot Irregularities: 66.654 Acres
Acres: 50-99.99
Zoning: Res/Agr
Farm: Mixed Use
Waterfront: None
Additional Media
- Virtual Tour: https://www.youtube.com/watch?v=fa4dDyD_LnE
Rooms
Room details for 1040 10th Line W Road West, Trent Hills
| Type | Dimensions | Description |
|---|---|---|
| Kitchen Main | 3.30 x 4.20 | |
| Dining Main | 2.95 x 3.36 | |
| Den Main | 3.20 x 3.38 | |
| Living Main | 3.40 x 5.40 | |
| Bathroom Main | - | 3 Pc Bath |
| Laundry Main | - | |
| Family Main | 6.70 x 8.50 | |
| Bathroom 2nd | - | 4 Pc Bath |
| Prim Bdrm 2nd | 3.36 x 5.60 | |
| 2nd Br 2nd | 3.36 x 6.33 |

| XXXXXXXX | XXX XX, XXXX |
XXXX XXX XXXX |
$X,XXX,XXX |
| XXX XX, XXXX |
XXXXXX XXX XXXX |
$X,XXX,XXX |
| XXXXXXXX XXXX | XXX XX, XXXX | $1,000,000 XXX XXXX |
| XXXXXXXX XXXXXX | XXX XX, XXXX | $1,100,000 XXX XXXX |

Hastings Public School
Elementary: PublicSt. Mary Catholic Elementary School
Elementary: CatholicKent Public School
Elementary: PublicHavelock-Belmont Public School
Elementary: PublicHillcrest Public School
Elementary: PublicNorwood District Public School
Elementary: PublicÉcole secondaire publique Marc-Garneau
Secondary: PublicNorwood District High School
Secondary: PublicSt Paul Catholic Secondary School
Secondary: CatholicCampbellford District High School
Secondary: PublicTrenton High School
Secondary: PublicEast Northumberland Secondary School
Secondary: Public
