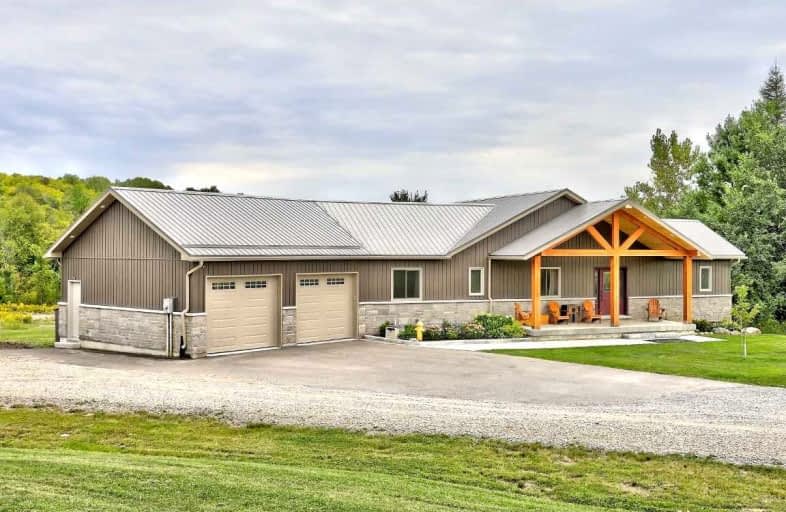Sold on Dec 03, 2021
Note: Property is not currently for sale or for rent.

-
Type: Detached
-
Style: Bungalow
-
Size: 1500 sqft
-
Lot Size: 231.54 x 546 Feet
-
Age: 0-5 years
-
Taxes: $5,382 per year
-
Days on Site: 49 Days
-
Added: Oct 15, 2021 (1 month on market)
-
Updated:
-
Last Checked: 2 months ago
-
MLS®#: X5403250
-
Listed By: Century 21 all-pro realty (1993) ltd., brokerage
Remarkable Bungalow Located In Hastings, Sits Amongst 13.766 Acres Total (See Remarks).Offering 3+2 Bedrooms, 3 Bathrooms & Lower Level Inlaw Suite This Stunning Home Has Attention To Every Detail & Immaculate Finishes. Main Floor Has Open Plan Featuring Beautiful Cabinetry, Granite Counter Tops, Vaulted Ceilings With Lots Of Natural Light & A Large Deck. Lower Level Features 2 Additional Bedrooms, 4 Piece Bath, Eat In Kitchen, Walkout To Yard.
Extras
Property Being Sold With The Following Pins: 512190351 (2.782Acres) House Located On This Lot Part 8, 512190363 (3.654 Acres) Part 20 512190362 (1.88 Acres) Part 19, 512190360 (5.450) Two Lots Together, Part 16 & 17 See Additional Info
Property Details
Facts for 10655 County Road 45 Road, Trent Hills
Status
Days on Market: 49
Last Status: Sold
Sold Date: Dec 03, 2021
Closed Date: Mar 04, 2022
Expiry Date: Dec 23, 2021
Sold Price: $1,175,000
Unavailable Date: Dec 03, 2021
Input Date: Oct 15, 2021
Property
Status: Sale
Property Type: Detached
Style: Bungalow
Size (sq ft): 1500
Age: 0-5
Area: Trent Hills
Community: Hastings
Availability Date: Tbd
Inside
Bedrooms: 3
Bedrooms Plus: 2
Bathrooms: 3
Kitchens: 2
Rooms: 8
Den/Family Room: Yes
Air Conditioning: Central Air
Fireplace: Yes
Washrooms: 3
Building
Basement: Finished
Heat Type: Forced Air
Heat Source: Propane
Exterior: Brick Front
Exterior: Vinyl Siding
Water Supply Type: Drilled Well
Water Supply: Well
Special Designation: Unknown
Other Structures: Garden Shed
Retirement: N
Parking
Driveway: Pvt Double
Garage Spaces: 2
Garage Type: Attached
Covered Parking Spaces: 10
Total Parking Spaces: 12
Fees
Tax Year: 2021
Tax Legal Description: Pt Lt5 Conc 8 Percy Pt8, Rdco42, T/W Cl16500,
Taxes: $5,382
Highlights
Feature: Grnbelt/Cons
Feature: Other
Feature: Part Cleared
Feature: Sloping
Feature: Wooded/Treed
Land
Cross Street: Hwy45 And Conc 8
Municipality District: Trent Hills
Fronting On: East
Parcel Number: 512190351
Pool: None
Sewer: Septic
Lot Depth: 546 Feet
Lot Frontage: 231.54 Feet
Acres: 10-24.99
Zoning: Rr
Waterfront: None
Rooms
Room details for 10655 County Road 45 Road, Trent Hills
| Type | Dimensions | Description |
|---|---|---|
| Foyer Main | 5.26 x 2.41 | |
| Kitchen Main | 6.43 x 4.06 | |
| Living Main | 6.43 x 5.38 | |
| Prim Bdrm Main | 3.63 x 4.88 | |
| 2nd Br Main | 3.94 x 3.00 | |
| 3rd Br Main | 3.94 x 3.02 | |
| Laundry Main | 3.51 x 2.67 | |
| Family Lower | 6.45 x 6.73 | |
| Kitchen Lower | 5.56 x 2.44 | |
| 4th Br Lower | 3.94 x 4.60 | |
| 5th Br Lower | 5.08 x 3.78 | |
| Bathroom Lower | 5.08 x 1.52 |
| XXXXXXXX | XXX XX, XXXX |
XXXX XXX XXXX |
$X,XXX,XXX |
| XXX XX, XXXX |
XXXXXX XXX XXXX |
$X,XXX,XXX | |
| XXXXXXXX | XXX XX, XXXX |
XXXXXXX XXX XXXX |
|
| XXX XX, XXXX |
XXXXXX XXX XXXX |
$X,XXX,XXX |
| XXXXXXXX XXXX | XXX XX, XXXX | $1,175,000 XXX XXXX |
| XXXXXXXX XXXXXX | XXX XX, XXXX | $1,189,000 XXX XXXX |
| XXXXXXXX XXXXXXX | XXX XX, XXXX | XXX XXXX |
| XXXXXXXX XXXXXX | XXX XX, XXXX | $1,249,000 XXX XXXX |

Hastings Public School
Elementary: PublicRoseneath Centennial Public School
Elementary: PublicPercy Centennial Public School
Elementary: PublicSt. Paul Catholic Elementary School
Elementary: CatholicNorthumberland Hills Public School
Elementary: PublicNorwood District Public School
Elementary: PublicNorwood District High School
Secondary: PublicCampbellford District High School
Secondary: PublicSt. Mary Catholic Secondary School
Secondary: CatholicThomas A Stewart Secondary School
Secondary: PublicEast Northumberland Secondary School
Secondary: PublicCobourg Collegiate Institute
Secondary: Public- 3 bath
- 3 bed
- 2000 sqft
202 Richardson Road, Trent Hills, Ontario • K0L 1Y0 • Rural Trent Hills



