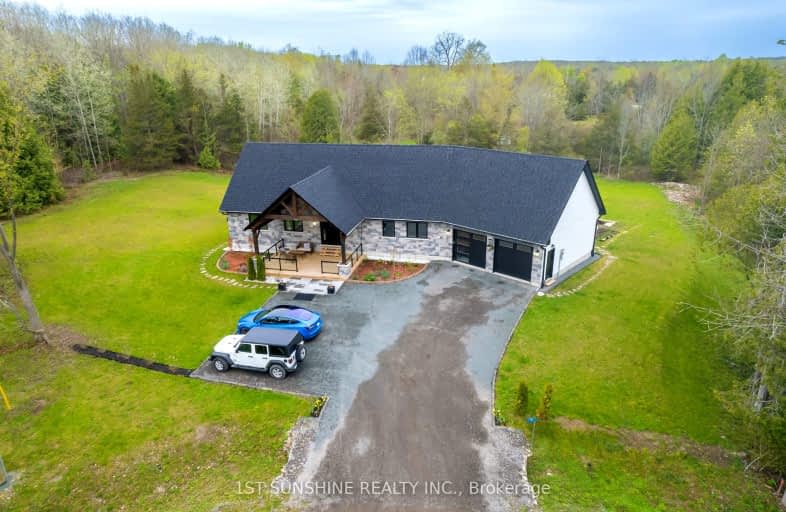Car-Dependent
- Almost all errands require a car.
Somewhat Bikeable
- Almost all errands require a car.

Earl Prentice Public School
Elementary: PublicSacred Heart Catholic School
Elementary: CatholicSt. Mary Catholic Elementary School
Elementary: CatholicKent Public School
Elementary: PublicHavelock-Belmont Public School
Elementary: PublicHillcrest Public School
Elementary: PublicÉcole secondaire publique Marc-Garneau
Secondary: PublicNorwood District High School
Secondary: PublicSt Paul Catholic Secondary School
Secondary: CatholicCampbellford District High School
Secondary: PublicTrenton High School
Secondary: PublicEast Northumberland Secondary School
Secondary: Public-
Capers Tap House
28 Bridge Street W, Campbellford, ON K0L 1L0 7.22km -
The Stinking Rose Pub & Grindhouse
26 Bridge West, Harcourt, ON K0L 7.23km -
The Church-Key Pub & Grindhouse
26 Bridge Street W, Campbellford, ON K0L 1L0 7.23km
-
Tim Hortons
148 Grand Rd, Campbellford, ON K0L 1L0 7.74km -
Standard 28
10040 Ontario 28, Apsley, ON K0L 9.73km -
Tim Hortons
50 Ottawa Street W, Havelock, ON K0L 1Z0 9.79km
-
GoodLife Fitness
390 North Front Street, Belleville Quinte Mall, Belleville, ON K8P 3E1 37.88km -
Planet Fitness
199 Bell Boulevard, Belleville, ON K8P 5B8 38.06km -
Right Fit
300 Maitland Drive, Belleville, ON K8N 4Z5 37.37km
-
Rexall Pharma Plus
173 Dundas E, Quinte West, ON K8V 2Z5 35.25km -
Shoppers Drug Mart
83 Dundas Street W, Trenton, ON K8V 3P3 35.32km -
Smylie’s Your Independent Grocer
293 Dundas Street E, Trenton, ON K8V 1M1 35.82km
-
Tommy's Pizzeria
100 Doxsee Avenue N, Campbellford, ON K0L 1L0 6.96km -
Captain George's Fish and Chips
100 Doxsee Avenue N, Campbellford, ON K0L 6.96km -
52 North Pub & Grill
52 Front Street N, Campbellford, ON K0L 1L0 7.14km
-
Quinte Mall
390 N Front Street, Belleville, ON K8P 3E1 37.99km -
Dollarama - Wal-Mart Centre
264 Millennium Pkwy, Belleville, ON K8N 4Z5 38.1km -
Marmora Dollar Plus
21 Forsyth Street, Marmora, ON K0K 2M0 15.45km
-
Sharpe's Food Market
85 Front Street N, Campbellford, ON K0L 1L0 7km -
Fisher's No Frills
15 Canrobert Street, Campbellford, ON K0L 1L0 7.26km -
Valu-Mart - Marmora
42 Matthew Street, Marmora, ON K0K 2M0 15.69km
-
LCBO
Highway 7, Havelock, ON K0L 1Z0 7.55km -
The Beer Store
570 Lansdowne Street W, Peterborough, ON K9J 1Y9 42.94km -
Liquor Control Board of Ontario
879 Lansdowne Street W, Peterborough, ON K9J 1Z5 43.9km
-
Dave Murray Heating Service & Installation
5 Vermilyea Road, Belleville, ON K8N 4Z5 35.62km -
D&K Home Services by Enercare
6833A Highway 62, RR 5, Belleville, ON K8N 0L9 36.43km -
Country Hearth & Chimney
7650 County Road 2, RR4, Cobourg, ON K9A 4J7 55.19km
-
Centre Theatre
120 Dundas Street W, Trenton, ON K8V 3P3 35.31km -
Belleville Cineplex
321 Front Street, Belleville, ON K8N 2Z9 37.74km -
Galaxy Cinemas Belleville
160 Bell Boulevard, Belleville, ON K8P 5L2 38.06km
-
Marmora Public Library
37 Forsyth St, Marmora, ON K0K 2M0 15.42km -
Peterborough Public Library
345 Aylmer Street N, Peterborough, ON K9H 3V7 42.17km -
County of Prince Edward Public Library, Picton Branch
208 Main Street, Picton, ON K0K 2T0 66.61km
-
Quinte Health Care Belleville General Hospital
265 Dundas Street E, Belleville, ON K8N 5A9 42.06km -
Peterborough Regional Health Centre
1 Hospital Drive, Peterborough, ON K9J 7C6 43.99km -
Northumberland Hills Hospital
1000 Depalma Drive, Cobourg, ON K9A 5W6 54.18km
-
Lower Healey Falls
Campbellford ON 2.35km -
Crowe River Conservation Area
670 Crowe River Rd, Marmora ON K0K 2M0 3.81km -
Old Mill Park
51 Grand Rd, Campbellford ON K0L 1L0 7.41km
-
BMO Bank of Montreal
66 Bridge St E, Campbellford ON K0L 1L0 7.3km -
RBC Royal Bank
15 Doxsee Ave N (at Bridge St), Campbellford ON K0L 1L0 7.3km -
TD Canada Trust Branch and ATM
43 Trent Dr, Campbellford ON K0L 1L0 7.46km


