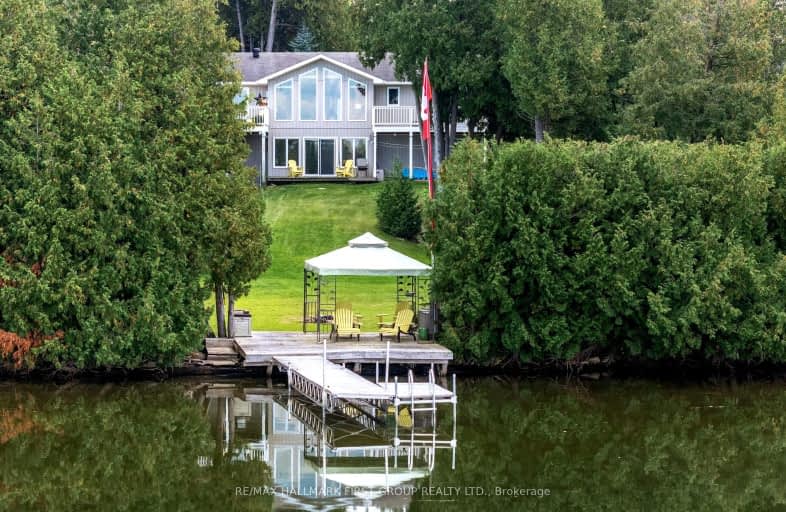Car-Dependent
- Almost all errands require a car.
0
/100
Somewhat Bikeable
- Almost all errands require a car.
12
/100

Earl Prentice Public School
Elementary: Public
15.68 km
Sacred Heart Catholic School
Elementary: Catholic
15.26 km
St. Mary Catholic Elementary School
Elementary: Catholic
7.70 km
Kent Public School
Elementary: Public
7.07 km
Havelock-Belmont Public School
Elementary: Public
9.17 km
Hillcrest Public School
Elementary: Public
7.66 km
Norwood District High School
Secondary: Public
13.60 km
St Paul Catholic Secondary School
Secondary: Catholic
35.26 km
Campbellford District High School
Secondary: Public
7.47 km
Centre Hastings Secondary School
Secondary: Public
30.15 km
Trenton High School
Secondary: Public
35.20 km
East Northumberland Secondary School
Secondary: Public
37.20 km
-
Lower Healey Falls
Campbellford ON 2.33km -
Crowe River Conservation Area
670 Crowe River Rd, Marmora ON K0K 2M0 3.71km -
Campbellford Lions Community Park
Trent Hills ON 6.67km
-
RBC Royal Bank
15 Doxsee Ave N (at Bridge St), Campbellford ON K0L 1L0 7.5km -
BMO Bank of Montreal
66 Bridge St E, Campbellford ON K0L 1L0 7.5km -
TD Canada Trust ATM
43 Trent Dr (River St), Campbellford ON K0L 1L0 7.65km


