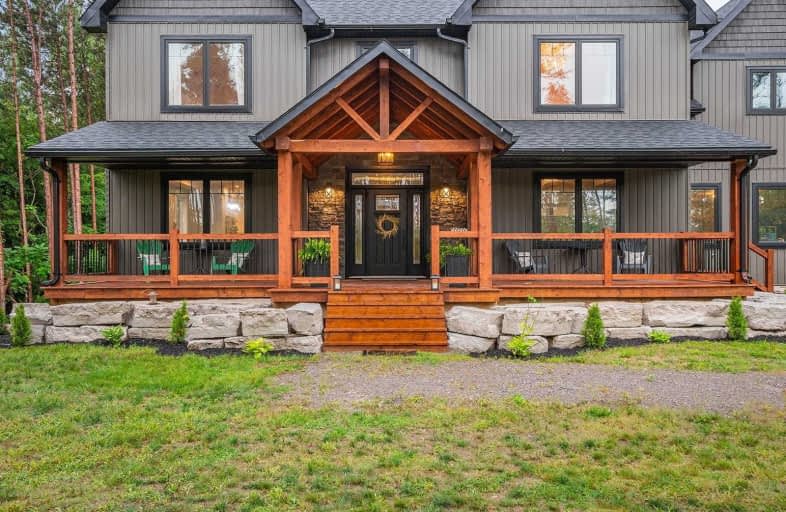Sold on Sep 09, 2020
Note: Property is not currently for sale or for rent.

-
Type: Detached
-
Style: 2-Storey
-
Lot Size: 220 x 623 Feet
-
Age: No Data
-
Taxes: $7,967 per year
-
Days on Site: 7 Days
-
Added: Sep 02, 2020 (1 week on market)
-
Updated:
-
Last Checked: 3 months ago
-
MLS®#: X4895729
-
Listed By: Royal lepage terrequity realty, brokerage
Visit Virtual Tour For A Full Property 3D Tour, Video, Features, 100+ Photos & Floorplans. This Newer Home Exemplifies Stylish & Functional Country Living. 4 Beds/4 Baths 2 Storey Residence W/Fibreglass In-Ground Pool, Set On 3+Acrs Of Privacy. Spacious Open Concept Living, Dining & Kitchen W/ Wlkout To Back Deck. Master W/5Pc Ensuite Oasis. Ample Bedrms & 2nd Floor Finished Family Loft. Full Lower Level Has Finished Laundry & Bath, Wlkout To Patio.
Extras
Exquisite Finishes: Hardwood Floors, High Ceilings On All Levels, Large Windows, Cedar Decks/Porch, Armoustone & Exterior Lighting. Must See! Short Drive To Warkworth, Campbellford & Hastings. 90Mins To Gta. Don't Miss This Stunning Home.
Property Details
Facts for 118 Godolphin Road, Trent Hills
Status
Days on Market: 7
Last Status: Sold
Sold Date: Sep 09, 2020
Closed Date: Oct 30, 2020
Expiry Date: Dec 31, 2020
Sold Price: $910,000
Unavailable Date: Sep 09, 2020
Input Date: Sep 02, 2020
Prior LSC: Listing with no contract changes
Property
Status: Sale
Property Type: Detached
Style: 2-Storey
Area: Trent Hills
Community: Warkworth
Availability Date: Negotiable
Inside
Bedrooms: 4
Bathrooms: 4
Kitchens: 1
Rooms: 9
Den/Family Room: Yes
Air Conditioning: Central Air
Fireplace: No
Laundry Level: Lower
Washrooms: 4
Utilities
Electricity: Yes
Telephone: Yes
Building
Basement: Full
Basement 2: W/O
Heat Type: Forced Air
Heat Source: Propane
Exterior: Stone
Exterior: Vinyl Siding
Water Supply Type: Drilled Well
Water Supply: Well
Special Designation: Unknown
Parking
Driveway: Private
Garage Spaces: 2
Garage Type: Attached
Covered Parking Spaces: 10
Total Parking Spaces: 12
Fees
Tax Year: 2020
Tax Legal Description: Ptlt16Con4 Percy As In Cl155702 Munic Of Trnt Hlls
Taxes: $7,967
Highlights
Feature: Part Cleared
Feature: Wooded/Treed
Land
Cross Street: Percy/Godolphin
Municipality District: Trent Hills
Fronting On: West
Parcel Number: 512240184
Pool: Inground
Sewer: Septic
Lot Depth: 623 Feet
Lot Frontage: 220 Feet
Lot Irregularities: 3.15 Acres Irreg As P
Acres: 2-4.99
Zoning: Residential
Additional Media
- Virtual Tour: http://gallery.vrlisting.com/3d-model/118-godolphin-road/nobrand/
Rooms
Room details for 118 Godolphin Road, Trent Hills
| Type | Dimensions | Description |
|---|---|---|
| Living Main | 4.68 x 7.91 | Hardwood Floor, Open Concept |
| Dining Main | 4.06 x 5.91 | Hardwood Floor, Open Concept |
| Kitchen Main | 4.69 x 4.75 | Hardwood Floor, L-Shaped Room, Quartz Counter |
| Office Main | 4.04 x 4.56 | Hardwood Floor, Access To Garage, Closet |
| Master 2nd | 4.09 x 6.90 | Hardwood Floor, 5 Pc Ensuite, W/I Closet |
| 2nd Br 2nd | 3.65 x 4.51 | Hardwood Floor, Window, Closet |
| 3rd Br 2nd | 3.61 x 4.50 | Hardwood Floor, Window, Closet |
| 4th Br 2nd | 3.61 x 3.72 | Hardwood Floor, Window, Closet |
| Family 2nd | 6.56 x 8.20 | Hardwood Floor |
| Laundry Lower | 2.34 x 2.74 | Laminate |
| Foyer Main | 3.81 x 5.39 |
| XXXXXXXX | XXX XX, XXXX |
XXXX XXX XXXX |
$XXX,XXX |
| XXX XX, XXXX |
XXXXXX XXX XXXX |
$XXX,XXX |
| XXXXXXXX XXXX | XXX XX, XXXX | $910,000 XXX XXXX |
| XXXXXXXX XXXXXX | XXX XX, XXXX | $888,000 XXX XXXX |

Hastings Public School
Elementary: PublicPercy Centennial Public School
Elementary: PublicSt. Mary Catholic Elementary School
Elementary: CatholicKent Public School
Elementary: PublicHillcrest Public School
Elementary: PublicNorthumberland Hills Public School
Elementary: PublicÉcole secondaire publique Marc-Garneau
Secondary: PublicNorwood District High School
Secondary: PublicSt Paul Catholic Secondary School
Secondary: CatholicCampbellford District High School
Secondary: PublicTrenton High School
Secondary: PublicEast Northumberland Secondary School
Secondary: Public

