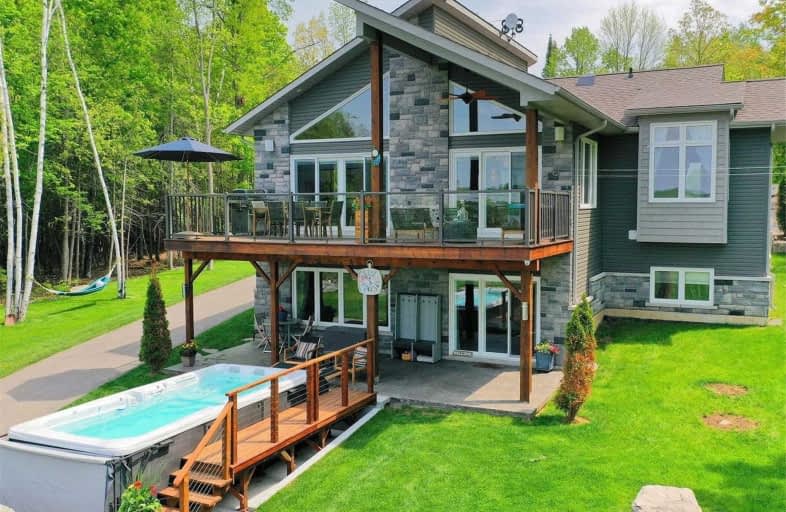Sold on Jul 23, 2021
Note: Property is not currently for sale or for rent.

-
Type: Detached
-
Style: Bungalow-Raised
-
Size: 3500 sqft
-
Lot Size: 28.85 x 0 Acres
-
Age: 0-5 years
-
Taxes: $7,646 per year
-
Days on Site: 45 Days
-
Added: Jun 08, 2021 (1 month on market)
-
Updated:
-
Last Checked: 2 months ago
-
MLS®#: X5265690
-
Listed By: Royal lepage terrequity realty, brokerage
Stunning Waterfront Retreat! 28.85 Acres Of Kind Custom Built Dream Home W/Breathtaking Views, Including Sunrise, Sunsets & Everything In Between. Designer Kitchn, Cathedral Ceilings, Hrdwood Flrs,Multiple Walk-Outs,Swim Spa,Detached 6Car Garage W/Coachhouse Guests Will Enjoy W/Their Own 1000 Sq.Ft Of Comfort Living. Private Boat Launch W/Docks. Severance Possibilities! Start Creating Memories!
Extras
Waterfront Opportunity To Have It All! *Be Sure To Click On Virtual/Brochure For List Of Updates,Immersive Tour, Video, Drone, Floorplan. Shrt Drive To Destination Villages Of Campbellford/Havelock,90 Min To The Gta.
Property Details
Facts for 120 Franklin Road, Trent Hills
Status
Days on Market: 45
Last Status: Sold
Sold Date: Jul 23, 2021
Closed Date: Aug 26, 2021
Expiry Date: Sep 08, 2021
Sold Price: $2,700,000
Unavailable Date: Jul 23, 2021
Input Date: Jun 08, 2021
Prior LSC: Listing with no contract changes
Property
Status: Sale
Property Type: Detached
Style: Bungalow-Raised
Size (sq ft): 3500
Age: 0-5
Area: Trent Hills
Community: Campbellford
Availability Date: Immediate
Assessment Amount: $547,000
Assessment Year: 2021
Inside
Bedrooms: 3
Bedrooms Plus: 4
Bathrooms: 4
Kitchens: 1
Rooms: 3
Den/Family Room: Yes
Air Conditioning: Central Air
Fireplace: Yes
Laundry Level: Main
Central Vacuum: Y
Washrooms: 4
Utilities
Electricity: Yes
Cable: Yes
Telephone: Yes
Building
Basement: Fin W/O
Heat Type: Forced Air
Heat Source: Propane
Exterior: Stone
Exterior: Vinyl Siding
Elevator: N
Water Supply Type: Dug Well
Water Supply: Well
Special Designation: Unknown
Other Structures: Garden Shed
Parking
Driveway: Private
Garage Spaces: 6
Garage Type: Detached
Covered Parking Spaces: 20
Total Parking Spaces: 26
Fees
Tax Year: 2021
Tax Legal Description: Ptlt13Con14Seymourpt1,2,3,4&5,38R1944
Taxes: $7,646
Highlights
Feature: Clear View
Feature: Hospital
Feature: Lake Access
Feature: School Bus Route
Feature: Waterfront
Feature: Wooded/Treed
Land
Cross Street: County Rd 50/Trent R
Municipality District: Trent Hills
Fronting On: West
Parcel Number: 512101309
Pool: None
Sewer: Septic
Lot Frontage: 28.85 Acres
Lot Irregularities: 28.85 Acres Irregular
Acres: 25-49.99
Zoning: Residential
Waterfront: Direct
Water Body Name: Seymour
Water Body Type: Lake
Access To Property: Yr Rnd Municpal Rd
Easements Restrictions: Easement
Easements Restrictions: Environ Protectd
Water Features: Boat Launch
Water Features: Boat Lift
Shoreline: Clean
Shoreline: Deep
Alternative Power: Generator-Wired
Rural Services: Garbage Pickup
Rural Services: Internet Other
Rural Services: Recycling Pckup
Rural Services: Telephone
Water Delivery Features: Uv System
Water Delivery Features: Water Treatmnt
Additional Media
- Virtual Tour: http://tours.bizzimage.com/ub/173233
Rooms
Room details for 120 Franklin Road, Trent Hills
| Type | Dimensions | Description |
|---|---|---|
| Master Main | 15.51 x 13.02 | 3 Pc Ensuite, Cathedral Ceiling, Double Closet |
| Laundry Main | 5.67 x 7.51 | B/I Shelves, Stainless Steel Sink |
| Kitchen Main | 11.74 x 17.19 | Stainless Steel Appl, Granite Counter, Backsplash |
| Dining Main | 10.69 x 11.64 | Cathedral Ceiling, Hardwood Floor, W/O To Deck |
| Living Main | 15.71 x 15.74 | Cathedral Ceiling, Fireplace, W/O To Deck |
| Den Main | 9.97 x 9.84 | Murphy Bed, Cathedral Ceiling, Hardwood Floor |
| Bathroom Main | 3.05 x 7.41 | 2 Pc Bath, Cathedral Ceiling, Marble Floor |
| Rec Lower | 15.94 x 25.98 | W/O To Pool, W/O To Water, Hardwood Floor |
| 3rd Br Lower | 12.46 x 9.91 | West View, Ceiling Fan, Hardwood Floor |
| 4th Br Lower | 11.58 x 10.40 | Hardwood Floor, Ceiling Fan, Window |
| Bathroom Lower | 8.79 x 12.60 | Double Sink, Separate Shower, Linen Closet |
| Games Upper | 31.26 x 26.57 | 2 Pc Bath, Wet Bar, Built-In Speakers |
| XXXXXXXX | XXX XX, XXXX |
XXXX XXX XXXX |
$X,XXX,XXX |
| XXX XX, XXXX |
XXXXXX XXX XXXX |
$X,XXX,XXX | |
| XXXXXXXX | XXX XX, XXXX |
XXXXXXX XXX XXXX |
|
| XXX XX, XXXX |
XXXXXX XXX XXXX |
$X,XXX,XXX |
| XXXXXXXX XXXX | XXX XX, XXXX | $2,700,000 XXX XXXX |
| XXXXXXXX XXXXXX | XXX XX, XXXX | $2,589,000 XXX XXXX |
| XXXXXXXX XXXXXXX | XXX XX, XXXX | XXX XXXX |
| XXXXXXXX XXXXXX | XXX XX, XXXX | $2,198,000 XXX XXXX |

Sacred Heart Catholic School
Elementary: CatholicSt. Mary Catholic Elementary School
Elementary: CatholicKent Public School
Elementary: PublicHavelock-Belmont Public School
Elementary: PublicHillcrest Public School
Elementary: PublicNorwood District Public School
Elementary: PublicNorwood District High School
Secondary: PublicSt Paul Catholic Secondary School
Secondary: CatholicCampbellford District High School
Secondary: PublicCentre Hastings Secondary School
Secondary: PublicTrenton High School
Secondary: PublicEast Northumberland Secondary School
Secondary: Public

